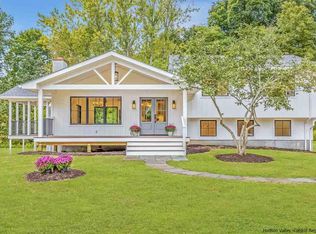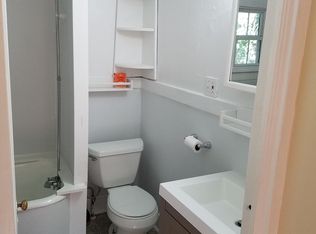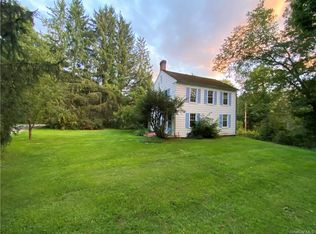Combining a 1970's architectural gem with an 18th century barn has turned this Millbrook property into a unique and special home. The 1970's aspects have been carefully maintained and provide touches reminiscent of mid-century homes. The barn, dissembled in Maine and rebuilt here, showcases the wonderful post and beam architecture of the 1700's. With almost 5,000 square feet, 10 acres, five bedrooms and four full baths, your living and entertaining options are numerous. The setting is extremely private and tranquil and the homes proximity to the Village of Millbrook and the Taconic State Parkway make this an ideal spot for weekend or full-time living.
This property is off market, which means it's not currently listed for sale or rent on Zillow. This may be different from what's available on other websites or public sources.


