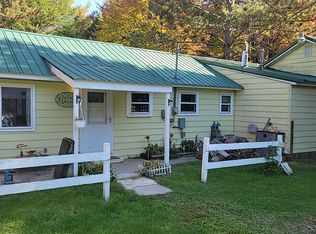Sold for $359,000 on 08/02/24
$359,000
459 S Roberts Rd, Grayling, MI 49738
3beds
1,716sqft
Single Family Residence
Built in 1991
3.5 Acres Lot
$375,500 Zestimate®
$209/sqft
$1,705 Estimated rent
Home value
$375,500
Estimated sales range
Not available
$1,705/mo
Zestimate® history
Loading...
Owner options
Explore your selling options
What's special
500' ON THE FAMOUS AuSABLE RIVER WITH 3.5 ACRES CLOSE TO TOWN. Beautiful setting allows for great views of the AuSable River. 1 story ranch home offers 3 bedrooms, 2 baths and 1716 sq. ft. with attached 2 car heated garage with extra 1 car unheated, unattached garage. Large deck on 2 sides. Open floor plan to kitchen and dinning areas. Kitchen offers lots of cabinets, pantry, garbage disposal and kitchen island. Appliances include stove, refrigerator, microwave, washer and dryer. Ceiling fans in bedrooms and living area. Main Bedroom offers walk in closet and private bath with jacuzzi tub and heat lamp. Built in wall air conditioner. Walk out French doors onto deck. Fenced in yard. Cable, Dish and Direct TV available. Close to hospital, schools and shopping but riverfront country setting.
Zillow last checked: 8 hours ago
Listing updated: September 17, 2024 at 09:30pm
Listed by:
Brad Scheer 989-390-1465,
Premier Waterfront Realty,
Charlene G Scheer 989-915-1556
Source: WWMLS,MLS#: 201830436
Facts & features
Interior
Bedrooms & bathrooms
- Bedrooms: 3
- Bathrooms: 2
- Full bathrooms: 2
Primary bedroom
- Level: First
Heating
- Baseboard, Hot Water, Natural Gas
Appliances
- Included: Water Heater, Washer, Range/Oven, Refrigerator, Microwave, Disposal, Dryer, Dishwasher
- Laundry: Main Level
Features
- Ceiling Fan(s)
- Flooring: Hardwood
- Doors: Doorwall
- Windows: Blinds, Curtain Rods
Interior area
- Total structure area: 1,716
- Total interior livable area: 1,716 sqft
- Finished area above ground: 1,716
Property
Parking
- Parking features: RV Access/Parking, Garage Door Opener
- Has garage: Yes
Features
- Patio & porch: Deck
- Fencing: Fenced
- Waterfront features: River
- Body of water: East Branch AuSable
Lot
- Size: 3.50 Acres
- Dimensions: 3.5 Acres
Details
- Additional structures: Garage(s)
- Parcel number: 20040410051002000
- Other equipment: Automatic Generator, Satellite Dish
Construction
Type & style
- Home type: SingleFamily
- Architectural style: Ranch
- Property subtype: Single Family Residence
Materials
- Foundation: Crawl
Condition
- Year built: 1991
Utilities & green energy
- Sewer: Septic Tank
- Utilities for property: Cable Connected
Community & neighborhood
Location
- Region: Grayling
- Subdivision: T26N R3W
Other
Other facts
- Listing terms: Cash,Conventional Mortgage,FHA,VA Loan
- Ownership: Owner
- Road surface type: Paved, Maintained
Price history
| Date | Event | Price |
|---|---|---|
| 8/2/2024 | Sold | $359,000-2.7%$209/sqft |
Source: | ||
| 8/2/2024 | Pending sale | $369,000$215/sqft |
Source: | ||
| 7/2/2024 | Listed for sale | $369,000$215/sqft |
Source: | ||
Public tax history
| Year | Property taxes | Tax assessment |
|---|---|---|
| 2025 | $2,742 +4.5% | $180,600 +9.2% |
| 2024 | $2,625 +4% | $165,400 +30.8% |
| 2023 | $2,525 | $126,500 +5.5% |
Find assessor info on the county website
Neighborhood: 49738
Nearby schools
GreatSchools rating
- 5/10Grayling Elementary - Ausable Primary SchoolGrades: PK-4Distance: 0.9 mi
- 6/10Grayling Middle SchoolGrades: 5-8Distance: 1.1 mi
- 7/10Grayling High SchoolGrades: 9-12Distance: 1.9 mi
Schools provided by the listing agent
- Elementary: Grayling
- High: Grayling
Source: WWMLS. This data may not be complete. We recommend contacting the local school district to confirm school assignments for this home.

Get pre-qualified for a loan
At Zillow Home Loans, we can pre-qualify you in as little as 5 minutes with no impact to your credit score.An equal housing lender. NMLS #10287.
