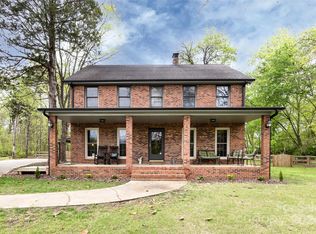Closed
$430,000
4590 Artdale Rd SW, Concord, NC 28027
3beds
1,619sqft
Single Family Residence
Built in 1975
1.68 Acres Lot
$432,400 Zestimate®
$266/sqft
$1,950 Estimated rent
Home value
$432,400
$398,000 - $471,000
$1,950/mo
Zestimate® history
Loading...
Owner options
Explore your selling options
What's special
This is the one you've been waiting for! Adorable brick ranch with unfinished basement on 1.68 acres! Loads of charm and just waiting for the right owner to add their personal touches to make it their own. Solid floors throughout (NO carpet). Kitchen with ample counter space and stainless appliances. Large open living areas with dining and kitchen that are perfect for entertaining. Living room boasts a wood burning fireplace with tasteful built-ins on either side. Spacious primary bedroom has a private en suite bath featuring a walk in shower with dual shower heads. Generous sized secondary bedrooms and a hall bath with dual sink vanity and shower tub combo with large soaking tub. Relax on your deck and enjoy the HUGE backyard that is completely fenced in (brand new privacy fencing along the front). The unfinished basement offers endless possibilities for more finished space, a workshop or just storage. Plus a 2 car garage and oversized shed with garage door. No HOA. Welcome home!
Zillow last checked: 8 hours ago
Listing updated: October 22, 2024 at 10:38am
Listing Provided by:
Amy Gamble agamble@helenadamsrealty.com,
Helen Adams Realty
Bought with:
Kindra Taplin
EXP Realty LLC
Source: Canopy MLS as distributed by MLS GRID,MLS#: 4182090
Facts & features
Interior
Bedrooms & bathrooms
- Bedrooms: 3
- Bathrooms: 2
- Full bathrooms: 2
- Main level bedrooms: 3
Primary bedroom
- Level: Main
Bedroom s
- Level: Main
Bedroom s
- Level: Main
Bathroom full
- Level: Main
Bathroom full
- Level: Main
Basement
- Level: Basement
Dining room
- Level: Main
Kitchen
- Level: Main
Laundry
- Level: Main
Living room
- Level: Main
Heating
- Electric, Heat Pump
Cooling
- Central Air, Electric
Appliances
- Included: Dishwasher, Electric Range, Electric Water Heater, Microwave
- Laundry: Electric Dryer Hookup, Laundry Room, Main Level, Washer Hookup
Features
- Built-in Features, Open Floorplan
- Flooring: Laminate, Tile
- Basement: Unfinished,Walk-Out Access
- Fireplace features: Living Room, Wood Burning
Interior area
- Total structure area: 1,619
- Total interior livable area: 1,619 sqft
- Finished area above ground: 1,619
- Finished area below ground: 0
Property
Parking
- Total spaces: 2
- Parking features: Driveway, Attached Garage, Garage Faces Side, Garage on Main Level
- Attached garage spaces: 2
- Has uncovered spaces: Yes
Features
- Levels: One
- Stories: 1
- Patio & porch: Covered, Deck, Front Porch
Lot
- Size: 1.68 Acres
- Dimensions: 197 x 374 x 211 x 343
- Features: Level, Wooded
Details
- Additional structures: Shed(s)
- Parcel number: 55086992180000
- Zoning: R-L
- Special conditions: Standard
Construction
Type & style
- Home type: SingleFamily
- Architectural style: Ranch
- Property subtype: Single Family Residence
Materials
- Brick Full
- Roof: Shingle
Condition
- New construction: No
- Year built: 1975
Utilities & green energy
- Sewer: Public Sewer
- Water: City
- Utilities for property: Cable Available, Electricity Connected
Community & neighborhood
Location
- Region: Concord
- Subdivision: Shenandoah Estates
Other
Other facts
- Listing terms: Cash,Conventional,FHA,VA Loan
- Road surface type: Gravel, Paved
Price history
| Date | Event | Price |
|---|---|---|
| 10/17/2024 | Sold | $430,000+1.2%$266/sqft |
Source: | ||
| 9/14/2024 | Listed for sale | $425,000+136.1%$263/sqft |
Source: | ||
| 1/9/2009 | Sold | $180,000-5.2%$111/sqft |
Source: Public Record Report a problem | ||
| 12/11/2008 | Listed for sale | $189,900$117/sqft |
Source: Listhub #770319 Report a problem | ||
| 11/4/2008 | Listing removed | $189,900$117/sqft |
Source: Keller Williams Realty #770319 Report a problem | ||
Public tax history
| Year | Property taxes | Tax assessment |
|---|---|---|
| 2024 | $3,579 +34.7% | $359,360 +64.9% |
| 2023 | $2,658 | $217,860 |
| 2022 | $2,658 | $217,860 |
Find assessor info on the county website
Neighborhood: 28027
Nearby schools
GreatSchools rating
- 7/10Pitts School Road ElementaryGrades: K-5Distance: 1.1 mi
- 8/10Harold Winkler Middle SchoolGrades: 6-8Distance: 2.8 mi
- 4/10Jay M Robinson HighGrades: 9-12Distance: 0.6 mi
Schools provided by the listing agent
- Elementary: Pitts School
- Middle: Roberta Road
- High: Jay M. Robinson
Source: Canopy MLS as distributed by MLS GRID. This data may not be complete. We recommend contacting the local school district to confirm school assignments for this home.
Get a cash offer in 3 minutes
Find out how much your home could sell for in as little as 3 minutes with a no-obligation cash offer.
Estimated market value$432,400
Get a cash offer in 3 minutes
Find out how much your home could sell for in as little as 3 minutes with a no-obligation cash offer.
Estimated market value
$432,400
