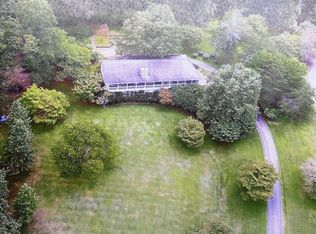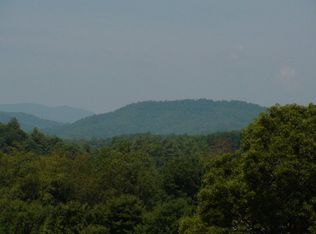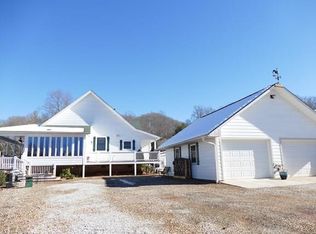Sold for $450,000
$450,000
4590 Clarks Chapel Rd, Franklin, NC 28734
2beds
2,069sqft
Residential
Built in 1975
4.92 Acres Lot
$479,700 Zestimate®
$217/sqft
$1,716 Estimated rent
Home value
$479,700
$451,000 - $513,000
$1,716/mo
Zestimate® history
Loading...
Owner options
Explore your selling options
What's special
*****ALL OFFERS MUST BE IN BY 6/30 AT 12PM!!! Awesome ole Farm house! Newly painted, newer roof in 2020, central heat & air on both levels. 2 Bedrooms 1 full bath on the main level. Large eat in kitchen, gas range, double ovens & pantry. Living room w/wood burning rock fireplace, laminate flooring, a picture window to enjoy the view outdoors, a newly planked deck & a front porch. Basement level has extra sleeping rm, full bath, whirlpool tub, walk in tiled shower & a large walk in closet. Basement Family room has another rock wood burning fireplace. Could make this a mother in law suite. Basement is a one car garage/workshop. There is another storage room under the back porch they used for a craft room. Creek runs all the way down the property & spring feed pond sitting on 4.92 UNRESTRICTED land to play on. Circle driveway w/plenty of parking. No steep roads to climb & perfect for large Motorhomes. Old chicken coop in the back of the home with a park like setting, above ground pool in the front of the home, large deck to enjoy with family & friends, and a pool house. Would be great for a horse or goats.
Zillow last checked: 8 hours ago
Listing updated: March 20, 2025 at 08:23pm
Listed by:
June Tassillo,
Re/Max Elite Realty
Bought with:
Belinda Sanders
Exp Realty, LLC (Mls Only)
Source: Carolina Smokies MLS,MLS#: 26030793
Facts & features
Interior
Bedrooms & bathrooms
- Bedrooms: 2
- Bathrooms: 2
- Full bathrooms: 2
Primary bedroom
- Level: First
- Area: 146.41
- Dimensions: 12.1 x 12.1
Bedroom 2
- Level: First
- Area: 136.73
- Dimensions: 12.1 x 11.3
Dining room
- Level: First
Family room
- Area: 314.65
- Dimensions: 22.3 x 14.11
Kitchen
- Level: First
- Area: 361.15
- Dimensions: 23.3 x 15.5
Living room
- Level: First
- Area: 342.55
- Dimensions: 22.1 x 15.5
Heating
- Electric, Oil, Wood, Heat Pump
Cooling
- Central Electric, Heat Pump, Two Zone
Appliances
- Included: Dishwasher, Exhaust Fan, Microwave, Gas Oven/Range, Refrigerator, Washer, Dryer, Electric Water Heater
- Laundry: In Basement
Features
- Bonus Room, Ceiling Fan(s), Ceramic Tile Bath, In-law Quarters, Kitchen/Dining Room, Primary w/Ensuite, New Kitchen, Pantry, Walk-In Closet(s), Workshop, In-Law Floorplan
- Flooring: Ceramic Tile, Laminate
- Doors: Doors-Storm None
- Windows: Windows-Storm None, Window Treatments
- Basement: Full,Partitioned,Finished,Heated,Daylight,Workshop,Exterior Entry,Interior Entry,Washer/Dryer Hook-up,Finished Bath
- Attic: Storage Only,Pull Down Stairs
- Has fireplace: Yes
- Fireplace features: Wood Burning, Stone, Basement
Interior area
- Total structure area: 2,069
- Total interior livable area: 2,069 sqft
Property
Parking
- Parking features: Garage-Single in Basement
- Attached garage spaces: 1
Features
- Patio & porch: Deck, Porch
- Exterior features: Rustic Appearance
- Pool features: Outdoor Pool
- Spa features: Bath
- Has view: Yes
- View description: Long Range View, Short Range View, View-Winter, View Year Round, Water
- Has water view: Yes
- Water view: Water
- Waterfront features: Pond, Stream/Creek
Lot
- Size: 4.92 Acres
- Features: Allow RVs, Open Lot, Private, Rolling, Suitable for Horses, Unrestricted
- Residential vegetation: Partially Wooded
Details
- Additional structures: Storage Building/Shed
- Parcel number: 6592236118
- Horses can be raised: Yes
Construction
Type & style
- Home type: SingleFamily
- Architectural style: Ranch/Single,Farm House,Traditional
- Property subtype: Residential
Materials
- Cedar, Wood Siding, Block
- Foundation: Slab
- Roof: Shingle
Condition
- Year built: 1975
Utilities & green energy
- Sewer: Septic Tank
- Water: Well, Private
- Utilities for property: Cell Service Available
Community & neighborhood
Location
- Region: Franklin
- Subdivision: None
Other
Other facts
- Listing terms: Cash,Conventional,USDA Loan,VA Loan
- Road surface type: Paved
Price history
| Date | Event | Price |
|---|---|---|
| 9/8/2023 | Sold | $450,000-5.2%$217/sqft |
Source: Carolina Smokies MLS #26030793 Report a problem | ||
| 6/30/2023 | Contingent | $474,900$230/sqft |
Source: Carolina Smokies MLS #26030793 Report a problem | ||
| 6/19/2023 | Listed for sale | $474,900+304.2%$230/sqft |
Source: Carolina Smokies MLS #26030793 Report a problem | ||
| 2/21/2020 | Sold | $117,500-9.6%$57/sqft |
Source: Carolina Smokies MLS #26014379 Report a problem | ||
| 2/1/2020 | Pending sale | $130,000$63/sqft |
Source: RE/MAX Elite Realty #26014379 Report a problem | ||
Public tax history
| Year | Property taxes | Tax assessment |
|---|---|---|
| 2024 | $1,452 +11.8% | $411,490 +11.9% |
| 2023 | $1,299 +24.4% | $367,800 +88.6% |
| 2022 | $1,044 | $195,010 |
Find assessor info on the county website
Neighborhood: 28734
Nearby schools
GreatSchools rating
- 5/10South Macon ElementaryGrades: PK-4Distance: 1.6 mi
- 6/10Macon Middle SchoolGrades: 7-8Distance: 3.8 mi
- 6/10Macon Early College High SchoolGrades: 9-12Distance: 3.7 mi
Get pre-qualified for a loan
At Zillow Home Loans, we can pre-qualify you in as little as 5 minutes with no impact to your credit score.An equal housing lender. NMLS #10287.


