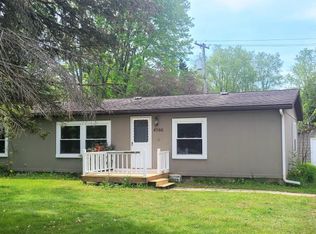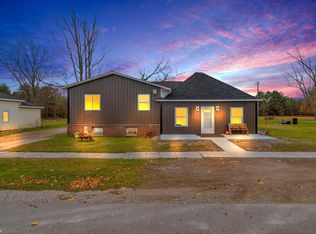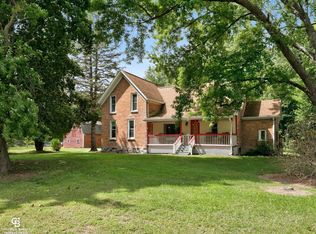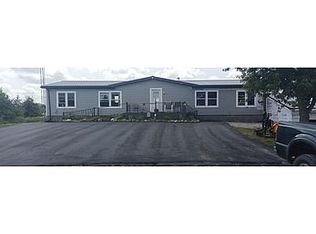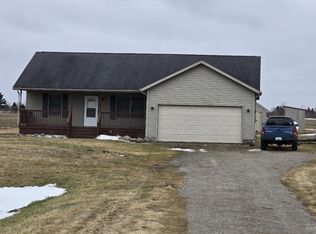Come check this house out before it's gone! This house comes with a hot tub that the seller just installed in 2025. The seller also put in a reverse osmosis water filtration system in 2025. This house has a generator so you will never have to worry about losing power again! This house would be great for someone that needs a lot of storage space. It has a very nice basement as well as a 30X40 pole barn and an attached two car garage. You can see deer right from the house on this property!
Pending
$264,500
4590 Main Rd, Applegate, MI 48401
3beds
1,444sqft
Est.:
Single Family Residence
Built in 1968
1.25 Acres Lot
$258,000 Zestimate®
$183/sqft
$-- HOA
What's special
Hot tubVery nice basementAttached two car garage
- 41 days |
- 930 |
- 38 |
Zillow last checked: 8 hours ago
Listing updated: February 19, 2026 at 07:49am
Listed by:
Daniel Wiley 810-434-0885,
KW Platinum Port Huron 810-385-0600
Source: MiRealSource,MLS#: 50197565 Originating MLS: MiRealSource
Originating MLS: MiRealSource
Facts & features
Interior
Bedrooms & bathrooms
- Bedrooms: 3
- Bathrooms: 2
- Full bathrooms: 1
- 1/2 bathrooms: 1
- Main level bathrooms: 1
- Main level bedrooms: 3
Bedroom 1
- Level: Main
- Area: 169
- Dimensions: 13 x 13
Bedroom 2
- Level: Main
- Area: 99
- Dimensions: 11 x 9
Bedroom 3
- Level: Main
- Area: 117
- Dimensions: 13 x 9
Bathroom 1
- Level: Main
- Area: 48
- Dimensions: 8 x 6
Dining room
- Area: 77
- Dimensions: 11 x 7
Kitchen
- Area: 88
- Dimensions: 11 x 8
Heating
- Forced Air, Natural Gas
Cooling
- Central Air
Features
- Has basement: Yes
- Has fireplace: No
Interior area
- Total structure area: 2,436
- Total interior livable area: 1,444 sqft
- Finished area above ground: 1,444
- Finished area below ground: 0
Property
Parking
- Total spaces: 2
- Parking features: Attached
- Attached garage spaces: 2
Features
- Levels: One
- Stories: 1
- Frontage type: Road
- Frontage length: 167
Lot
- Size: 1.25 Acres
- Dimensions: 167 x 314
Details
- Additional structures: Pole Barn
- Parcel number: 23222020016000
- Special conditions: Private
Construction
Type & style
- Home type: SingleFamily
- Architectural style: Ranch
- Property subtype: Single Family Residence
Materials
- Vinyl Siding
- Foundation: Basement
Condition
- Year built: 1968
Utilities & green energy
- Sewer: Septic Tank
- Water: Private Well
Community & HOA
Community
- Subdivision: N/A
HOA
- Has HOA: No
Location
- Region: Applegate
Financial & listing details
- Price per square foot: $183/sqft
- Tax assessed value: $116,000
- Annual tax amount: $1,823
- Date on market: 1/15/2026
- Cumulative days on market: 42 days
- Listing agreement: Exclusive Right To Sell
- Listing terms: Cash,Conventional,FHA,VA Loan,USDA Loan
Estimated market value
$258,000
$245,000 - $271,000
$1,490/mo
Price history
Price history
| Date | Event | Price |
|---|---|---|
| 2/19/2026 | Pending sale | $264,500$183/sqft |
Source: | ||
| 1/15/2026 | Listed for sale | $264,500+8.8%$183/sqft |
Source: | ||
| 8/26/2025 | Sold | $243,000-8%$168/sqft |
Source: | ||
| 8/24/2025 | Pending sale | $264,000$183/sqft |
Source: | ||
| 6/25/2025 | Price change | $264,000-5.4%$183/sqft |
Source: | ||
| 6/9/2025 | Listed for sale | $279,000$193/sqft |
Source: | ||
Public tax history
Public tax history
| Year | Property taxes | Tax assessment |
|---|---|---|
| 2025 | $1,115 -1.1% | $58,000 +3% |
| 2024 | $1,127 +14.8% | $56,300 +12.8% |
| 2023 | $981 +4.5% | $49,900 +16.9% |
| 2022 | $939 +3.7% | $42,700 +10.3% |
| 2021 | $906 | $38,700 -0.3% |
| 2020 | -- | $38,800 +1.6% |
| 2019 | -- | $38,200 +26.5% |
| 2018 | -- | $30,200 +3.8% |
| 2017 | -- | $29,100 -0.7% |
| 2016 | -- | $29,300 +8.9% |
| 2015 | -- | $26,900 +24% |
| 2014 | -- | $21,700 -4.4% |
| 2013 | -- | $22,700 -2.6% |
| 2012 | -- | $23,300 -21% |
| 2011 | -- | $29,500 |
Find assessor info on the county website
BuyAbility℠ payment
Est. payment
$1,446/mo
Principal & interest
$1243
Property taxes
$203
Climate risks
Neighborhood: 48401
Nearby schools
GreatSchools rating
- 9/10Frostick SchoolGrades: PK-4Distance: 6.1 mi
- 4/10Croswell-Lexington Middle SchoolGrades: 5-8Distance: 6.5 mi
- 7/10Croswell-Lexington High SchoolGrades: 9-12Distance: 6.4 mi
Schools provided by the listing agent
- District: Croswell Lexington Comm SD
Source: MiRealSource. This data may not be complete. We recommend contacting the local school district to confirm school assignments for this home.
