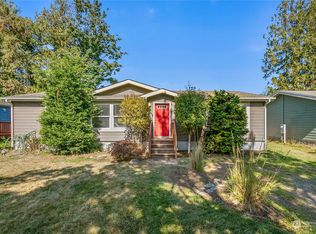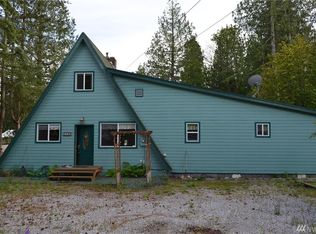Rare Sandy Point Heights home - comes with a Full Lot and an additional Half Lot. Ready for summer bbq's, RV'ing, bring your boat + fire pit out back among the cedars. Newer laminate flooring & separate living spaces - master BR & BA on one end, 2 BR's & full BA on the other. The open living, dining & kitchen are central to the heart of this home. Kitchen has all appliances, ample storage + pantry & the mud room/laundry has full size W/D. Yacht Club, Golf Course, Pool, Tennis & playground.
This property is off market, which means it's not currently listed for sale or rent on Zillow. This may be different from what's available on other websites or public sources.

