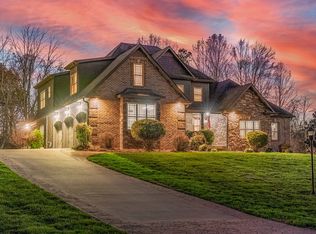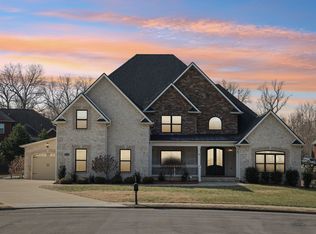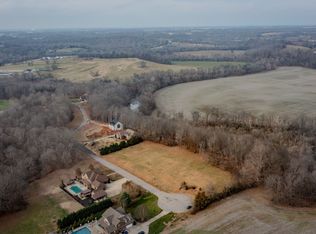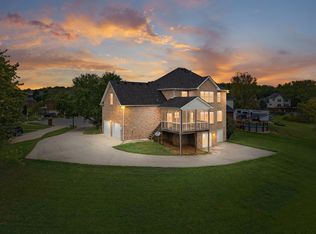Concessions for buyer!
Picturesque 30+ Acre Estate in Adams, TN – A Rare Countryside Retreat!
Set on 30+ breathtaking acres, this three-story estate in Adams, TN is perfect for equestrians, outdoor enthusiasts, and those seeking a private escape. 45x18 Carport is 12 ft tall with RV hookup
The two-story great room boasts floor-to-ceiling windows, offering stunning panoramic views. A dedicated office with French doors adds elegance, while the main-level owner’s suite features a fireplace and spa-like bath. Upstairs offers oversized bedroom suites and a spacious entertainment room, while the walkout basement provides a large multi-purpose space with a wood-burning fireplace.
Outside, a wraparound porch overlooks the two serene ponds, one of which is fully stocked with bass and catfish. The flat, usable acreage is ideal for horses, farming, or outdoor recreation, and the property offers abundant wildlife, making it a prime location for hunting. A large barn with a connected concrete shop completes this incredible property.
This rare opportunity blends luxury, space, and natural beauty. Schedule your private tour today!
**48hr first right of refusal in place
Under contract - showing
$975,000
4591 Pineywoods Rd, Adams, TN 37010
5beds
5,821sqft
Est.:
Single Family Residence, Residential
Built in 2007
31.64 Acres Lot
$-- Zestimate®
$167/sqft
$-- HOA
What's special
Wraparound porchAbundant wildlifeTwo-story great roomSpa-like bathStunning panoramic viewsWalkout basementThree-story estate
- 374 days |
- 105 |
- 4 |
Likely to sell faster than
Zillow last checked: 8 hours ago
Listing updated: December 08, 2025 at 05:12pm
Listing Provided by:
Jimmy Terry 931-639-4569,
Century 21 Platinum Properties 931-771-9070,
Leslie Sullivan 931-302-7448,
Century 21 Platinum Properties
Source: RealTracs MLS as distributed by MLS GRID,MLS#: 2791523
Facts & features
Interior
Bedrooms & bathrooms
- Bedrooms: 5
- Bathrooms: 5
- Full bathrooms: 4
- 1/2 bathrooms: 1
- Main level bedrooms: 1
Other
- Features: Other
- Level: Other
- Area: 195 Square Feet
- Dimensions: 13x15
Heating
- Central, Electric, Heat Pump
Cooling
- Ceiling Fan(s), Central Air, Electric
Appliances
- Included: Electric Oven, Dishwasher, Disposal, Microwave, Refrigerator
- Laundry: Electric Dryer Hookup, Washer Hookup
Features
- High Speed Internet
- Flooring: Carpet, Wood
- Basement: Full,Finished
- Number of fireplaces: 2
- Fireplace features: Living Room, Wood Burning
Interior area
- Total structure area: 5,821
- Total interior livable area: 5,821 sqft
- Finished area above ground: 3,751
- Finished area below ground: 2,070
Property
Parking
- Total spaces: 2
- Parking features: Garage Door Opener, Attached
- Attached garage spaces: 2
Features
- Levels: Three Or More
- Stories: 2
- Patio & porch: Porch, Covered, Deck
- Has private pool: Yes
- Pool features: In Ground
- Waterfront features: Pond
Lot
- Size: 31.64 Acres
- Features: Level
- Topography: Level
Details
- Additional structures: Barn(s), Stable(s)
- Parcel number: 063014 02704 00001014
- Special conditions: Standard
Construction
Type & style
- Home type: SingleFamily
- Architectural style: Cape Cod
- Property subtype: Single Family Residence, Residential
Materials
- Vinyl Siding
- Roof: Shingle
Condition
- New construction: No
- Year built: 2007
Utilities & green energy
- Sewer: Septic Tank
- Water: Public
- Utilities for property: Electricity Available, Water Available, Cable Connected
Community & HOA
Community
- Subdivision: None
HOA
- Has HOA: No
Location
- Region: Adams
Financial & listing details
- Price per square foot: $167/sqft
- Tax assessed value: $755,765
- Annual tax amount: $3,146
- Date on market: 2/17/2025
- Electric utility on property: Yes
Estimated market value
Not available
Estimated sales range
Not available
Not available
Price history
Price history
| Date | Event | Price |
|---|---|---|
| 12/9/2025 | Contingent | $975,000$167/sqft |
Source: | ||
| 11/25/2025 | Price change | $975,000-18.1%$167/sqft |
Source: | ||
| 5/14/2025 | Price change | $1,190,000-4%$204/sqft |
Source: | ||
| 4/1/2025 | Price change | $1,240,000-8.1%$213/sqft |
Source: | ||
| 3/11/2025 | Price change | $1,350,000-6.9%$232/sqft |
Source: | ||
| 2/17/2025 | Listed for sale | $1,450,000+3158.4%$249/sqft |
Source: | ||
| 10/6/2006 | Sold | $44,500$8/sqft |
Source: Public Record Report a problem | ||
Public tax history
Public tax history
| Year | Property taxes | Tax assessment |
|---|---|---|
| 2024 | $3,223 +2.4% | $188,941 +51.3% |
| 2023 | $3,146 -41.8% | $124,901 |
| 2022 | $5,404 +46.7% | $124,901 +1.4% |
| 2021 | $3,684 | $123,226 -31.8% |
| 2020 | -- | $180,750 |
| 2019 | $3,684 | $180,750 +80.1% |
| 2018 | $3,684 +10.2% | $100,371 -7.8% |
| 2017 | $3,343 | $108,881 |
| 2016 | $3,343 | $108,881 |
| 2015 | $3,343 -2.1% | $108,881 -5.1% |
| 2014 | $3,414 -11.4% | $114,756 -6.5% |
| 2013 | $3,854 +0% | $122,725 0% |
| 2011 | $3,854 +9% | $122,737 |
| 2010 | $3,535 +8.7% | $122,737 +8.7% |
| 2009 | $3,253 | $112,946 |
| 2008 | -- | $112,946 +1440.9% |
| 2006 | $230 | $7,330 |
Find assessor info on the county website
BuyAbility℠ payment
Est. payment
$5,022/mo
Principal & interest
$4591
Property taxes
$431
Climate risks
Neighborhood: 37010
Nearby schools
GreatSchools rating
- 4/10Oakland ElementaryGrades: PK-5Distance: 7.7 mi
- 7/10Kirkwood MiddleGrades: 6-8Distance: 4.7 mi
- 8/10Rossview High SchoolGrades: 9-12Distance: 7.6 mi
Schools provided by the listing agent
- Elementary: Oakland Elementary
- Middle: Kirkwood Middle
- High: Kirkwood High
Source: RealTracs MLS as distributed by MLS GRID. This data may not be complete. We recommend contacting the local school district to confirm school assignments for this home.




