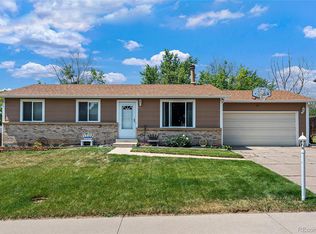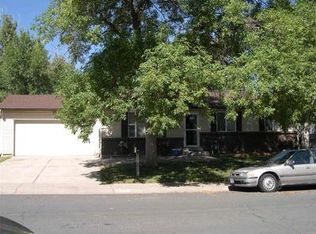Sold for $655,000
$655,000
4591 S Deframe Street, Morrison, CO 80465
4beds
1,752sqft
Single Family Residence
Built in 1977
8,712 Square Feet Lot
$-- Zestimate®
$374/sqft
$3,185 Estimated rent
Home value
Not available
Estimated sales range
Not available
$3,185/mo
Zestimate® history
Loading...
Owner options
Explore your selling options
What's special
THIS IS THE HOME YOU'VE BEEN WAITING FOR! **Don't Wait—This Beauty is Going to Go Fast! Nestled on a HUGE CORNER LOT, This Charming 4-Bedroom, 2-Bathroom Modern Farmhouse Has Been COMPLETELY UPDATED and METICULOUSLY MAINTAINED, Offering Both Style and Functionality **Step Inside to a GOURMET KITCHEN Featuring a Large Island, Stunning Quartz Countertops and Backsplash, Sleek Stainless-Steel Appliances and Ample Space for Cooking and Entertaining **Hosting Dinners is a Breeze in the Adjacent Dining Area **Save on Utilities with FULLY OWNED SOLAR, Newer Furnace & AC (2023) and Triple-Pane Champion Windows
**Enjoy the Outdoors with a Newly Poured RV PAD, a Fenced Area Complete with a Chicken Coop and Separate Garden Spaces with a Convenient Drip System **The BLUETOOTH SPRINKLER SYSTEM with 7 Zones Makes Lawn Care a Breeze **There’s Also a LARGE SHED with Electricity—Perfect for Extra Storage **Relax on the Deck with MOUNTAIN VIEWS or Entertain Guests on the Stamped Concrete Patio **This Home is in an Unbeatable Location with NO HOAs and Just Minutes from Red Rocks Amphitheater and Bear Creek Lake, with easy access to Bike/Walking Trails and C-470 for a Quick Drive to the Mountains! **This Home is Truly a Gem—Don’t Miss Your Chance to Make it YOURS! **Buyer to Verify all Information!
Zillow last checked: 8 hours ago
Listing updated: April 30, 2025 at 02:19pm
Listed by:
Shannon Petrone 303-514-1731,
eXp Realty, LLC,
Rich Petrone 303-880-8774,
eXp Realty, LLC
Bought with:
Sherry Bergeron, 40041093
Madison & Company Properties
Source: REcolorado,MLS#: 3250394
Facts & features
Interior
Bedrooms & bathrooms
- Bedrooms: 4
- Bathrooms: 2
- Full bathrooms: 1
- 3/4 bathrooms: 1
Primary bedroom
- Description: **roomy Primary With A Walk-In Closet, Laminate Flooring, A Ceiling Fan And A Window For Natural Light
- Level: Upper
Bedroom
- Description: **bedroom #2 Laminate Flooring, Ceiling Fan And Reach-In Closet
- Level: Upper
Bedroom
- Description: **bedroom #3 Garden Level Window, Built-In Storage Cabinets And Shelves, A Reach-In Closet And Modern Light Fixture
- Level: Lower
Bedroom
- Description: **bedroom #4 Garden Level Window And Laminate Flooring
- Level: Lower
Bathroom
- Description: **updated With Tub/Shower Combo, Modern Lighting And Added Storage Cabinet
- Level: Upper
Bathroom
- Description: **updated Vanity And Lighting And A Tiled Walk-In Shower
- Level: Lower
Dining room
- Description: **wow Factor Dining Area With Vintage Pewter Oak Laminate Throughput, Chandelier, Large Window For Natural Light And Open To The Kitchen Area
- Level: Upper
Family room
- Description: **spacious Family Room With Garden Level Windows, Laminate Flooring And A Brick Wood Burning Fireplace
- Level: Lower
Kitchen
- Description: **modern Farmhouse Kitchen With Newer Ss Appliance, Quartz Countertops & Backsplash, Island With Barstool Seating, A Window At The Kitchen Sink With Mountain Views And Recessed Lighting
- Level: Upper
Laundry
- Description: **wonderful Laundry Room With Butcher Block Folding Area, Built-In Cabinets And Shelving And Tile Flooring
- Level: Lower
Heating
- Forced Air, Natural Gas, Solar
Cooling
- Attic Fan, Central Air
Appliances
- Included: Dishwasher, Dryer, Gas Water Heater, Microwave, Oven, Range, Refrigerator, Washer
- Laundry: In Unit
Features
- Built-in Features, Ceiling Fan(s), Open Floorplan, Quartz Counters, Solid Surface Counters, Walk-In Closet(s)
- Flooring: Laminate, Tile
- Windows: Triple Pane Windows
- Has basement: No
- Number of fireplaces: 1
- Fireplace features: Family Room, Wood Burning
- Common walls with other units/homes: No Common Walls
Interior area
- Total structure area: 1,752
- Total interior livable area: 1,752 sqft
- Finished area above ground: 1,752
Property
Parking
- Total spaces: 3
- Parking features: Concrete, Exterior Access Door, Heated Garage, Lighted, Oversized
- Attached garage spaces: 2
- Details: RV Spaces: 1
Features
- Entry location: Ground
- Patio & porch: Deck, Patio
- Exterior features: Garden, Lighting, Private Yard, Rain Gutters, Smart Irrigation
- Fencing: Full
- Has view: Yes
- View description: Mountain(s)
Lot
- Size: 8,712 sqft
- Features: Corner Lot, Landscaped, Level, Sprinklers In Front, Sprinklers In Rear
Details
- Parcel number: 135203
- Zoning: P-D
- Special conditions: Standard
Construction
Type & style
- Home type: SingleFamily
- Property subtype: Single Family Residence
Materials
- Brick, Frame, Wood Siding
- Roof: Composition
Condition
- Updated/Remodeled
- Year built: 1977
Utilities & green energy
- Sewer: Public Sewer
- Water: Public
Community & neighborhood
Security
- Security features: Carbon Monoxide Detector(s), Smart Cameras, Smoke Detector(s)
Location
- Region: Morrison
- Subdivision: Friendly Hills
Other
Other facts
- Listing terms: Cash,Conventional,FHA,VA Loan
- Ownership: Individual
- Road surface type: Paved
Price history
| Date | Event | Price |
|---|---|---|
| 4/29/2025 | Sold | $655,000+3.1%$374/sqft |
Source: | ||
| 3/29/2025 | Pending sale | $635,000$362/sqft |
Source: | ||
| 3/27/2025 | Listed for sale | $635,000+81.4%$362/sqft |
Source: | ||
| 8/30/2016 | Sold | $350,000+2.4%$200/sqft |
Source: Public Record Report a problem | ||
| 7/19/2016 | Pending sale | $341,900$195/sqft |
Source: Keller Williams - Denver Central #5216420 Report a problem | ||
Public tax history
| Year | Property taxes | Tax assessment |
|---|---|---|
| 2024 | $3,241 +18.7% | $33,090 |
| 2023 | $2,729 -1.3% | $33,090 +20.9% |
| 2022 | $2,764 +14.4% | $27,362 -2.8% |
Find assessor info on the county website
Neighborhood: 80465
Nearby schools
GreatSchools rating
- 6/10Kendallvue Elementary SchoolGrades: PK-5Distance: 0.2 mi
- 5/10Carmody Middle SchoolGrades: 6-8Distance: 4 mi
- 8/10Bear Creek High SchoolGrades: 9-12Distance: 2.9 mi
Schools provided by the listing agent
- Elementary: Kendallvue
- Middle: Carmody
- High: Bear Creek
- District: Jefferson County R-1
Source: REcolorado. This data may not be complete. We recommend contacting the local school district to confirm school assignments for this home.
Get pre-qualified for a loan
At Zillow Home Loans, we can pre-qualify you in as little as 5 minutes with no impact to your credit score.An equal housing lender. NMLS #10287.

