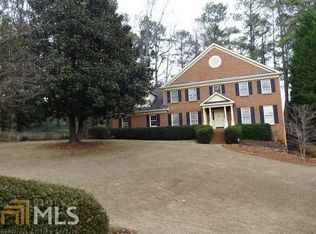WELCOME HOME! You Will Definitely FALL IN LOVE with this 4-SIDED BRICK Beauty! Your NEW HOME Has It ALL! Gorgeous Hardwood Floors throughout the Main. AWESOME Family Room featuring a COZY Fireplace.Separate & Elegant Living Room.Formal Dining Room. BEAUTIFUL Gourmet Eat-In Kitchen Boasts DOUBLE OVENS, STUNNING Granite Countertops, Pine Cabinets, Breakfast Bar, Wine Racks & Wet Bar! Step Outside to your HUGE Deck (PERFECT for all of your Entertaining Needs!) & PRIVATE BACKYARD! Massive Master Suite w/Luxurious Master Bath. His/Her Closets. Spacious Bedrooms. Huge Walkout Terrace Level. OPTIONAL HOA--Includes Swim & Tennis.
This property is off market, which means it's not currently listed for sale or rent on Zillow. This may be different from what's available on other websites or public sources.
