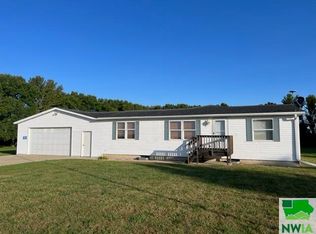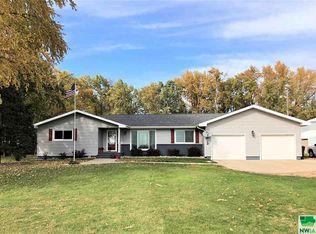Sold for $650,000
$650,000
45929 Timber Rd, Vermillion, SD 57069
5beds
3baths
3,793sqft
Single Family Residence, Residential
Built in 1995
2 Acres Lot
$658,800 Zestimate®
$171/sqft
$3,339 Estimated rent
Home value
$658,800
Estimated sales range
Not available
$3,339/mo
Zestimate® history
Loading...
Owner options
Explore your selling options
What's special
Welcome to 45929 Timber Rd, a peaceful country retreat just a few miles from Vermillion. This stunning ranch-style home sits on 2 tree lined acres. Originally built in 1993, the home was fully remodeled in 2018. It features 3,587 finished square feet with a special space for everyone. The main floor gives you 3 bedrooms and 2 bathrooms plus a home office with frosted glass doors for privacy. Downstairs, there are 2 more bedrooms, a playroom for fun and games, and a big recreation room with a cozy fireplace, perfect for movie nights or relaxing. You’ll love the bright open floor plan showcasing the gorgeous views from every window. Step outside and enjoy the fresh country air on the partially covered two-tiered deck you can enjoy rain or shine. There's also a large patio and an outdoor play set, making it a great space for gathering. For those who need room to work or store big toys, the 40x60 heated workshop is a dream, complete with concrete floors and a floor drain. There's also a 3-car attached garage to keep your vehicles out of the weather. The sunsets out here are beautiful, and the oil road means easy travel in any season. This home gives you the quiet of the countryside with the comfort and space you need, all in one beautiful place to call home.
Zillow last checked: 8 hours ago
Listing updated: August 07, 2025 at 03:18pm
Listed by:
Michelle Maloney 605-624-3333,
Maloney Real Estate
Bought with:
Jami Baedke
Premier Real Estate and Property Management
Source: Northwest Iowa Regional BOR,MLS#: 828847
Facts & features
Interior
Bedrooms & bathrooms
- Bedrooms: 5
- Bathrooms: 3
- Main level bathrooms: 1
- Main level bedrooms: 3
Heating
- Has Heating (Unspecified Type)
Cooling
- Has cooling: Yes
Appliances
- Included: Water Softener: None
- Laundry: Main Level
Features
- Eat-in Kitchen, Entrance Foyer, Master Bath, Master WI Closet, Granite/Quartz, Kitchen Island
- Flooring: Luxury Vinyl, Engineered Hardwood
- Basement: Finished
Interior area
- Total structure area: 3,793
- Total interior livable area: 3,793 sqft
- Finished area above ground: 1,993
- Finished area below ground: 1,800
Property
Parking
- Total spaces: 3
- Parking features: Attached, Triple, Garage Door Opener, Oversized, Concrete, Crushed Rock
- Attached garage spaces: 3
Features
- Patio & porch: Deck, Patio, Porch
Lot
- Size: 2 Acres
- Features: Garden, Landscaped, Level, Wooded
Details
- Additional structures: Storage Shed
- Parcel number: 100000925217014
Construction
Type & style
- Home type: SingleFamily
- Architectural style: Ranch
- Property subtype: Single Family Residence, Residential
Materials
- Hardboard
- Roof: Shingle
Condition
- New construction: No
- Year built: 1995
Utilities & green energy
- Sewer: Septic Tank
- Water: Rural Water
Community & neighborhood
Security
- Security features: Smoke Detector(s)
Location
- Region: Vermillion
Other
Other facts
- Price range: $650K - $650K
Price history
| Date | Event | Price |
|---|---|---|
| 7/31/2025 | Sold | $650,000+0.2%$171/sqft |
Source: | ||
| 6/9/2025 | Pending sale | $649,000$171/sqft |
Source: | ||
| 5/27/2025 | Listed for sale | $649,000+82.8%$171/sqft |
Source: | ||
| 6/11/2018 | Listing removed | $355,000$94/sqft |
Source: Dakota Realty #800371 Report a problem | ||
| 3/11/2018 | Listed for sale | $355,000$94/sqft |
Source: Dakota Realty #800371 Report a problem | ||
Public tax history
| Year | Property taxes | Tax assessment |
|---|---|---|
| 2025 | $6,593 +1.7% | $511,380 +16.6% |
| 2024 | $6,481 +12.2% | $438,606 +15.8% |
| 2023 | $5,778 +16.9% | $378,878 +9.5% |
Find assessor info on the county website
Neighborhood: 57069
Nearby schools
GreatSchools rating
- NAAustin Elementary - 03Grades: PK-1Distance: 4 mi
- 8/10Vermillion Middle School - 02Grades: 6-8Distance: 3.8 mi
- 3/10Vermillion High School - 01Grades: 9-12Distance: 5.1 mi
Schools provided by the listing agent
- Elementary: Vermillion
- Middle: Vermillion
- High: Vermillion
Source: Northwest Iowa Regional BOR. This data may not be complete. We recommend contacting the local school district to confirm school assignments for this home.
Get pre-qualified for a loan
At Zillow Home Loans, we can pre-qualify you in as little as 5 minutes with no impact to your credit score.An equal housing lender. NMLS #10287.

