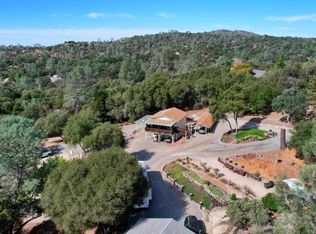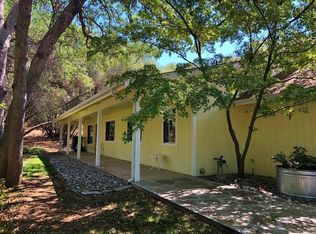Sold for $730,000
$730,000
45936 Spring Trl, Coarsegold, CA 93614
5beds
3baths
3,315sqft
Residential, Single Family Residence
Built in 1992
3.01 Acres Lot
$-- Zestimate®
$220/sqft
$3,218 Estimated rent
Home value
Not available
Estimated sales range
Not available
$3,218/mo
Zestimate® history
Loading...
Owner options
Explore your selling options
What's special
Discover this stunning custom-built 5-bed, 3-bath home spanning 3,315 sqft, perfectly designed for comfort & elegance. Nestled in arguably one of the best locations in Coarsegold, this home offers both privacy and easy access to main roads-a rare combination! Step inside to a spacious, open layout highlighted by vaulted pine ceilings & real hardwood floors in the main living area. The grand entryway welcomes you with a formal dining room on one side & a dedicated office on the other, creating a perfect balance of elegance & functionality. The expansive master suite features a huge walk-in closet and a luxurious master bath. The home is equipped with a newer roof & HVAC systems, plus owned solar. Outside, take in the gorgeous views from the beautiful redwood deck, or relax in the built-in spa. This home was intentionally built facing south, with abundant windows to maximize natural light. The curb appeal is unmatched with a striking entrance that welcomes you home. The property also features designated concrete work for basketball games, providing a fun & active outdoor space.For those needing extra space, the massive 5-car garage offers ample room, complete with built-in cabinets. The home is designed with fire safety in mind, featuring a hookup for a large firefighter hose & Rainbird sprinklers plumbed around the house for added protection. Additionally, an automatic full-house generator ensures uninterrupted power when needed. This exceptional home truly has it all!
Zillow last checked: 8 hours ago
Listing updated: October 15, 2025 at 08:45am
Listed by:
Caprice Parry DRE #02103350 559-367-2203,
Iron Key Real Estate
Bought with:
Paul C. Tatarian, DRE #02004998
The Apex Broker, Inc
Source: Fresno MLS,MLS#: 627618Originating MLS: Fresno MLS
Facts & features
Interior
Bedrooms & bathrooms
- Bedrooms: 5
- Bathrooms: 3
Primary bedroom
- Area: 0
- Dimensions: 0 x 0
Bedroom 1
- Area: 0
- Dimensions: 0 x 0
Bedroom 2
- Area: 0
- Dimensions: 0 x 0
Bedroom 3
- Area: 0
- Dimensions: 0 x 0
Bedroom 4
- Area: 0
- Dimensions: 0 x 0
Dining room
- Area: 0
- Dimensions: 0 x 0
Family room
- Area: 0
- Dimensions: 0 x 0
Kitchen
- Area: 0
- Dimensions: 0 x 0
Living room
- Area: 0
- Dimensions: 0 x 0
Basement
- Area: 0
Heating
- Has Heating (Unspecified Type)
Cooling
- Central Air
Appliances
- Laundry: Inside
Features
- Flooring: Carpet, Tile, Hardwood
- Number of fireplaces: 1
- Fireplace features: Wood Burning
Interior area
- Total structure area: 3,315
- Total interior livable area: 3,315 sqft
Property
Parking
- Total spaces: 5
- Parking features: Circular Driveway
- Attached garage spaces: 5
- Has uncovered spaces: Yes
Features
- Levels: One
- Stories: 1
- Has spa: Yes
- Spa features: Above Ground
Lot
- Size: 3.01 Acres
- Features: Urban, Sprinklers In Front, Sprinklers In Rear, Sprinklers Auto
Details
- Parcel number: 054151051000
Construction
Type & style
- Home type: SingleFamily
- Property subtype: Residential, Single Family Residence
Materials
- Stucco
- Foundation: Concrete, Wood Sub Floor
- Roof: Composition
Condition
- Year built: 1992
Utilities & green energy
- Sewer: Septic Tank
- Water: Public, Private
- Utilities for property: Public Utilities, Propane
Green energy
- Energy generation: Solar
Community & neighborhood
Location
- Region: Coarsegold
HOA & financial
Other financial information
- Total actual rent: 0
Other
Other facts
- Listing agreement: Exclusive Right To Sell
- Listing terms: Government,Conventional,Cash
Price history
| Date | Event | Price |
|---|---|---|
| 10/13/2025 | Sold | $730,000-6.4%$220/sqft |
Source: Fresno MLS #627618 Report a problem | ||
| 10/1/2025 | Pending sale | $780,000$235/sqft |
Source: Fresno MLS #627618 Report a problem | ||
| 9/30/2025 | Price change | $780,000-2.5%$235/sqft |
Source: | ||
| 6/23/2025 | Price change | $800,000+2.6%$241/sqft |
Source: | ||
| 6/13/2025 | Price change | $780,000-2.5%$235/sqft |
Source: Fresno MLS #627618 Report a problem | ||
Public tax history
| Year | Property taxes | Tax assessment |
|---|---|---|
| 2025 | $3,774 +1.9% | $357,435 +2% |
| 2024 | $3,704 0% | $350,428 +2% |
| 2023 | $3,705 +2.3% | $343,558 +2% |
Find assessor info on the county website
Neighborhood: 93614
Nearby schools
GreatSchools rating
- 1/10Coarsegold Elementary SchoolGrades: K-8Distance: 1.6 mi
- 6/10Yosemite High SchoolGrades: 9-12Distance: 7.9 mi
Schools provided by the listing agent
- Elementary: Coarsegold
- Middle: Yosemite
- High: Yosemite
Source: Fresno MLS. This data may not be complete. We recommend contacting the local school district to confirm school assignments for this home.
Get pre-qualified for a loan
At Zillow Home Loans, we can pre-qualify you in as little as 5 minutes with no impact to your credit score.An equal housing lender. NMLS #10287.

