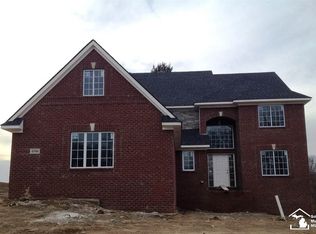Sold for $630,550
$630,550
4594 Clifford Rd, Brighton, MI 48116
4beds
4,050sqft
Townhouse
Built in 2014
0.53 Acres Lot
$631,800 Zestimate®
$156/sqft
$5,147 Estimated rent
Home value
$631,800
$569,000 - $701,000
$5,147/mo
Zestimate® history
Loading...
Owner options
Explore your selling options
What's special
Discover this meticulously maintained Brighton home in Oak Pointe Hills, set on a beautifully landscaped lot with a 3-car garage, adjacent to Oak Pointe Golf and Country Club. Step inside to find an inviting library with large windows overlooking the front landscaping. The spacious kitchen has a large island with seating, wood floors, Bosch stainless appliances, granite counters with a large granite island, and a tile backsplash, flowing into a cozy breakfast area with a door wall to the stamped concrete patio. The great room impresses with 18' ceilings, a gas fireplace, and views of the trees outside. Relax in the first-floor owner's suite, featuring double vanities, a jetted tub, and a walk-in shower. Upstairs you'll find three bedrooms and two bathrooms, including an on- suite and a bonus room for additional living space. The basement features a full bath and and a sauna for cold winter days. Also a huge fitness/gaming room with egress window. Garage door opener is WIFI controlled. Nest controlled heating and cooling. Located just 4 miles from downtown Brighton and near major freeways, this home’s community offers a beach, pavilion and play area on all-sports Crooked Lake, tennis courts, a community park, and optional Oak Pointe Country Club membership for additional amenities. Brighton School District.
Zillow last checked: 8 hours ago
Listing updated: September 06, 2025 at 11:15am
Listed by:
Petra Mattern 248-464-2915,
KW Showcase Realty
Bought with:
Laura A Weiss, 6501286005
EXP Realty Shelby Twp
Source: Realcomp II,MLS#: 20250021543
Facts & features
Interior
Bedrooms & bathrooms
- Bedrooms: 4
- Bathrooms: 4
- Full bathrooms: 3
- 1/2 bathrooms: 1
Primary bedroom
- Level: Entry
- Dimensions: 15 x 15
Bedroom
- Level: Second
- Dimensions: 10 x 14
Bedroom
- Level: Second
- Dimensions: 12 x 13
Bedroom
- Level: Second
- Dimensions: 10 x 14
Primary bathroom
- Level: Entry
Other
- Level: Second
Other
- Level: Second
Other
- Level: Entry
Bonus room
- Level: Second
- Dimensions: 38 x 20
Dining room
- Level: Entry
- Dimensions: 16 x 13
Game room
- Level: Basement
- Dimensions: 25 x 15
Great room
- Level: Entry
- Dimensions: 19 x 17
Kitchen
- Level: Entry
- Dimensions: 14 x 13
Laundry
- Level: Entry
Library
- Level: Entry
- Dimensions: 12 x 13
Heating
- Forced Air, Natural Gas
Cooling
- Central Air
Appliances
- Included: Built In Electric Oven, Built In Refrigerator, Dishwasher, Disposal, Induction Cooktop
- Laundry: Gas Dryer Hookup, Washer Hookup
Features
- Windows: Egress Windows
- Basement: Full,Partially Finished
- Has fireplace: Yes
- Fireplace features: Gas, Great Room
Interior area
- Total interior livable area: 4,050 sqft
- Finished area above ground: 2,850
- Finished area below ground: 1,200
Property
Parking
- Total spaces: 3
- Parking features: Three Car Garage, Attached, Direct Access, Electricityin Garage, Garage Door Opener, Garage Faces Side
- Attached garage spaces: 3
Features
- Levels: Two
- Stories: 2
- Entry location: GroundLevelwSteps
- Pool features: None
- Waterfront features: All Sports Lake, Dock Facilities, Lake Privileges
- Body of water: Crooked lake
Lot
- Size: 0.53 Acres
- Dimensions: 85 x 278 x 82 x 277
- Features: On Golf Course
Details
- Parcel number: 1127302050
- Special conditions: Short Sale No,Standard
Construction
Type & style
- Home type: Townhouse
- Architectural style: Brownstone
- Property subtype: Townhouse
Materials
- Brick, Vinyl Siding
- Foundation: Basement, Poured
- Roof: Asphalt
Condition
- New construction: No
- Year built: 2014
Details
- Warranty included: Yes
Utilities & green energy
- Sewer: Public Sewer
- Water: Public
- Utilities for property: Underground Utilities
Community & neighborhood
Community
- Community features: Tennis Courts
Location
- Region: Brighton
HOA & financial
HOA
- Has HOA: Yes
- HOA fee: $517 annually
- Services included: Maintenance Grounds, Other, Snow Removal
Other
Other facts
- Listing agreement: Exclusive Right To Sell
- Listing terms: Cash,Conventional
Price history
| Date | Event | Price |
|---|---|---|
| 6/26/2025 | Sold | $630,550-2.9%$156/sqft |
Source: | ||
| 5/31/2025 | Pending sale | $649,500$160/sqft |
Source: | ||
| 4/25/2025 | Price change | $649,500-2.7%$160/sqft |
Source: | ||
| 4/4/2025 | Listed for sale | $667,500+74.2%$165/sqft |
Source: | ||
| 2/27/2015 | Sold | $383,125$95/sqft |
Source: | ||
Public tax history
| Year | Property taxes | Tax assessment |
|---|---|---|
| 2025 | -- | $325,600 +7.6% |
| 2024 | -- | $302,600 +18.1% |
| 2023 | -- | $256,200 +8.8% |
Find assessor info on the county website
Neighborhood: 48116
Nearby schools
GreatSchools rating
- 10/10Hornung Elementary SchoolGrades: K-4Distance: 1.5 mi
- 6/10Scranton Middle SchoolGrades: 7-8Distance: 3.6 mi
- 9/10Brighton High SchoolGrades: 9-12Distance: 2.6 mi
Get a cash offer in 3 minutes
Find out how much your home could sell for in as little as 3 minutes with a no-obligation cash offer.
Estimated market value$631,800
Get a cash offer in 3 minutes
Find out how much your home could sell for in as little as 3 minutes with a no-obligation cash offer.
Estimated market value
$631,800
