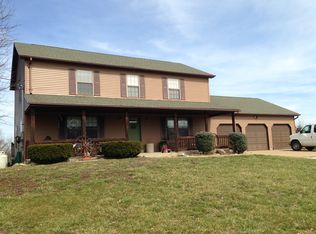Closed
Listing Provided by:
Andy M Boyd 314-401-3180,
Keller Williams Realty St. Louis
Bought with: Keller Williams Realty St. Louis
Price Unknown
4594 Klable Rd, Barnhart, MO 63012
5beds
2,740sqft
Single Family Residence
Built in 1996
4 Acres Lot
$564,000 Zestimate®
$--/sqft
$3,381 Estimated rent
Home value
$564,000
$530,000 - $598,000
$3,381/mo
Zestimate® history
Loading...
Owner options
Explore your selling options
What's special
Stunning 2 story home on 4 acres with so much privacy!This home has it all including an inground pool w/beach access feature & large patio. Enter the home into a spacious living room w/wood burning fireplace & many windows to create natural light throughout.A separate dining area that leads to the gorgeous kitchen w/custom cabinets, stainless steel appliances & center island. Past the kitchen you will find a pantry, mud room, full bathroom & office/den w/custom built-in bookcases.Upstairs is the master bedroom suite w/bay window, vaulted ceiling & wood burning fireplace. Other features in master suite include walk-in closet, master bath w/double sink, tub & separate shower. The 2nd floor also has 4 other bedrooms w/large closets,a full bath & huge laundry room. 2nd floor family room w/vaulted ceiling that overlooks the backyard and pool area.A finished basement has custom-built bar, lounge & game/recreation area.2-car tuck under garage & additional detached garage/workshop.Zoned HVAC! Additional Rooms: Mud Room
Zillow last checked: 8 hours ago
Listing updated: April 28, 2025 at 06:14pm
Listing Provided by:
Andy M Boyd 314-401-3180,
Keller Williams Realty St. Louis
Bought with:
Josh Voyles, 2003015129
Keller Williams Realty St. Louis
Source: MARIS,MLS#: 23047083 Originating MLS: St. Louis Association of REALTORS
Originating MLS: St. Louis Association of REALTORS
Facts & features
Interior
Bedrooms & bathrooms
- Bedrooms: 5
- Bathrooms: 3
- Full bathrooms: 3
- Main level bathrooms: 1
Heating
- Forced Air, Propane
Cooling
- Central Air, Electric
Appliances
- Included: Electric Water Heater, Dishwasher, Disposal, Double Oven, Microwave, Gas Range, Gas Oven, Stainless Steel Appliance(s)
- Laundry: 2nd Floor
Features
- Bookcases, Open Floorplan, Vaulted Ceiling(s), Walk-In Closet(s), Kitchen Island, Custom Cabinetry, Eat-in Kitchen, Pantry, Solid Surface Countertop(s), Separate Dining, Double Vanity, Tub
- Flooring: Carpet, Hardwood
- Doors: Panel Door(s)
- Windows: Bay Window(s), Insulated Windows, Tilt-In Windows
- Basement: Full
- Number of fireplaces: 2
- Fireplace features: Wood Burning, Basement, Living Room, Master Bedroom, Recreation Room
Interior area
- Total structure area: 2,740
- Total interior livable area: 2,740 sqft
- Finished area above ground: 2,740
- Finished area below ground: 0
Property
Parking
- Total spaces: 2
- Parking features: Basement, Garage, Garage Door Opener
- Garage spaces: 2
Features
- Levels: Two
- Patio & porch: Patio, Covered
- Has private pool: Yes
- Pool features: Private, In Ground
Lot
- Size: 4 Acres
- Features: Adjoins Wooded Area, Level, Wooded
Details
- Additional structures: Garage(s), Second Garage, Storage, Workshop
- Parcel number: 089.031.00000063.03
- Special conditions: Standard
Construction
Type & style
- Home type: SingleFamily
- Architectural style: Other,Traditional
- Property subtype: Single Family Residence
Materials
- Vinyl Siding
Condition
- Year built: 1996
Utilities & green energy
- Sewer: Septic Tank
- Water: Well
Community & neighborhood
Location
- Region: Barnhart
Other
Other facts
- Listing terms: Cash,Conventional,FHA,USDA Loan,VA Loan
- Ownership: Private
- Road surface type: Asphalt, Gravel
Price history
| Date | Event | Price |
|---|---|---|
| 9/29/2023 | Sold | -- |
Source: | ||
| 8/16/2023 | Pending sale | $550,000$201/sqft |
Source: | ||
| 8/10/2023 | Listed for sale | $550,000$201/sqft |
Source: | ||
Public tax history
| Year | Property taxes | Tax assessment |
|---|---|---|
| 2025 | $3,982 +9.3% | $58,600 +9.5% |
| 2024 | $3,644 -0.1% | $53,500 |
| 2023 | $3,648 +0.2% | $53,500 |
Find assessor info on the county website
Neighborhood: 63012
Nearby schools
GreatSchools rating
- 7/10Antonia Elementary SchoolGrades: K-5Distance: 3.2 mi
- 7/10Antonia Middle SchoolGrades: 6-8Distance: 3.9 mi
- 7/10Seckman Sr. High SchoolGrades: 9-12Distance: 6.5 mi
Schools provided by the listing agent
- Elementary: Antonia Elem.
- Middle: Antonia Middle School
- High: Seckman Sr. High
Source: MARIS. This data may not be complete. We recommend contacting the local school district to confirm school assignments for this home.
Get a cash offer in 3 minutes
Find out how much your home could sell for in as little as 3 minutes with a no-obligation cash offer.
Estimated market value$564,000
Get a cash offer in 3 minutes
Find out how much your home could sell for in as little as 3 minutes with a no-obligation cash offer.
Estimated market value
$564,000
