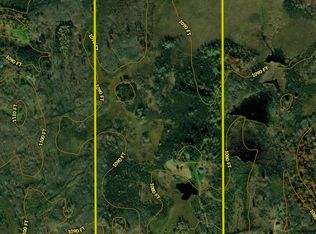Closed
$340,000
45949 Huck Rd, Sandstone, MN 55072
2beds
696sqft
Single Family Residence
Built in 1996
80 Acres Lot
$354,700 Zestimate®
$489/sqft
$1,297 Estimated rent
Home value
$354,700
$298,000 - $408,000
$1,297/mo
Zestimate® history
Loading...
Owner options
Explore your selling options
What's special
If you’re looking for secluded country living, or a weekend getaway this beautiful cabin located on a dead-end road is a must see. A long driveway takes you past a large pond up to the cabin sitting back on a hilltop with a row of spruce trees on one side and nice hardwoods on the other. The insulated front porch is perfect to enjoy views of the pond and wildlife that frequent the yard. A 30x40 shop is newly insulated/heated, there is also a 8x10 outdoor sauna. New maintenance free siding, windows and deck in 2019. The new wood stove provides plenty of warmth, you also have the option to turn on the propane fireplace and relax on the couch if you don’t feel like making a fire. Excellent hunting for all types of wildlife. Quality trail system and multiple deer stands. Nearby activities include Grand National Golf Course, Banning & St Croix State Parks, ATV/snowmobile trails and quality area fishing lakes. See cabin/improvements document in supplements for all the property upgrades.
Zillow last checked: 8 hours ago
Listing updated: May 06, 2025 at 03:17am
Listed by:
Edward Odendahl 218-831-0804,
Whitetail Properties Real Estate
Bought with:
Susan E VanGorden
Heartland Realty, Inc
Source: NorthstarMLS as distributed by MLS GRID,MLS#: 6373325
Facts & features
Interior
Bedrooms & bathrooms
- Bedrooms: 2
- Bathrooms: 1
- Full bathrooms: 1
Bedroom 1
- Level: Main
- Area: 120 Square Feet
- Dimensions: 10x12
Bedroom 2
- Level: Main
- Area: 88 Square Feet
- Dimensions: 8x11
Other
- Level: Main
- Area: 245 Square Feet
- Dimensions: 24.5x10
Kitchen
- Level: Main
- Area: 154 Square Feet
- Dimensions: 14x11
Living room
- Level: Main
- Area: 204 Square Feet
- Dimensions: 12x17
Heating
- Fireplace(s), Wood Stove
Cooling
- Window Unit(s)
Features
- Basement: None
- Number of fireplaces: 1
Interior area
- Total structure area: 696
- Total interior livable area: 696 sqft
- Finished area above ground: 696
- Finished area below ground: 0
Property
Parking
- Total spaces: 3
- Parking features: Detached, Gravel, Heated Garage
- Garage spaces: 3
Accessibility
- Accessibility features: None
Features
- Levels: One
- Stories: 1
- Waterfront features: Pond, Waterfront Num(999999999)
- Body of water: Unnamed Lake
Lot
- Size: 80 Acres
- Dimensions: 1320 x 2640
- Topography: High Ground,Low Land
Details
- Foundation area: 696
- Parcel number: 0110116000
- Zoning description: Other
Construction
Type & style
- Home type: SingleFamily
- Property subtype: Single Family Residence
Materials
- Other
Condition
- Age of Property: 29
- New construction: No
- Year built: 1996
Utilities & green energy
- Gas: Propane, Wood
- Sewer: Mound Septic
- Water: Well
Community & neighborhood
Location
- Region: Sandstone
HOA & financial
HOA
- Has HOA: No
Price history
| Date | Event | Price |
|---|---|---|
| 6/23/2023 | Sold | $340,000+4.6%$489/sqft |
Source: | ||
| 5/27/2023 | Pending sale | $325,000$467/sqft |
Source: | ||
| 5/20/2023 | Listed for sale | $325,000+66.7%$467/sqft |
Source: | ||
| 9/20/2016 | Sold | $195,000$280/sqft |
Source: | ||
Public tax history
Tax history is unavailable.
Neighborhood: 55072
Nearby schools
GreatSchools rating
- 7/10East Central Elementary SchoolGrades: PK-6Distance: 9.4 mi
- 4/10East Central Senior SecondaryGrades: 7-12Distance: 9.4 mi
Get pre-qualified for a loan
At Zillow Home Loans, we can pre-qualify you in as little as 5 minutes with no impact to your credit score.An equal housing lender. NMLS #10287.
