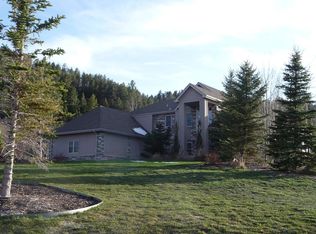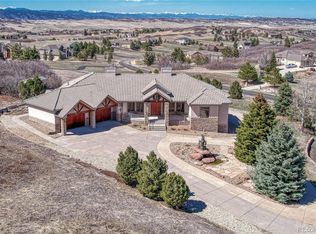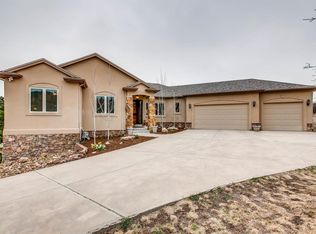Custom Luxury in the most gorgeous Bell Mountain setting. 360* views & multiple viewing decks (1427 sf!). Mountain Resort home enjoys a 10 acre lot. quick commute to DTC & the Outlets at Castle Rock. Dwell in this Mountainside clearing with Majestic Mountain & Valley Views. Walk & jog on Trails. Open entry gazes across the great room, past the floor-to-ceiling (20') stone fireplace beyond warm wood floors, to overwhelming panoramas. The colossal kitchen has daily views of wildlife visitors, huge natural granite island, gas, S.S. appliances. Double your pleasure: double ovens, double SUB-ZERO refrigerator, double laundry, double HVAC, double fridges, separate walkout access to luxury level-accessible w/no steps. Main Level Master suite w/reading & viewing room, personal deck, fireplace, steam shower & jetted tub. Oversized heated garage for big toys plus 4 cars. Glamorous walk out with wine room & bar, fireplace, theater, exercise, laundry & luxurious bath for 2 more bedrooms.
This property is off market, which means it's not currently listed for sale or rent on Zillow. This may be different from what's available on other websites or public sources.


