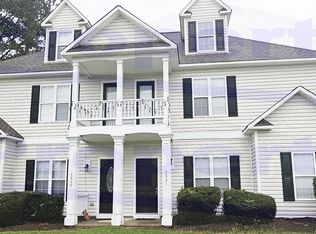Sold for $417,500 on 06/28/24
$417,500
4595 Rains Crossroads Road, Princeton, NC 27569
3beds
2,467sqft
Single Family Residence
Built in 2003
0.97 Acres Lot
$420,900 Zestimate®
$169/sqft
$2,043 Estimated rent
Home value
$420,900
$391,000 - $455,000
$2,043/mo
Zestimate® history
Loading...
Owner options
Explore your selling options
What's special
Country Living at its Finest! Over 2400 SF ALL Brick RANCH Home with GRAND Curb Appeal & Timeless CHARACTER located in the Most Desired Princeton School District and situated on a .97 Acre Picturesque Lot~ NOT in a Subdivision!! Freshly Painted~ Huge Entry Foyer with Built-in Alcoves & Lots of lighting~Real Maple Wood Floors throughout majority of the home~ New Carpet in bedrooms~ Large Family Room w/ Masonry Gas Log fireplace~ Large Bonus Room that could be used as second living room, den, office or flex space! Gorgeous Kitchen w/ Custom Solid wood cabinets, wall oven, cooktop, dishwasher, built in microwave PLUS the refrigerator stays! Formal Dining Room & Sunny Breakfast Area! Split Bedroom Design ~Owners Suite fit for king sized furniture~ Walk in Closet~ Owners Bathroom offers 2 separate vanities, Walk in shower & Soaking tub w/ tile surrounding. Recessed Lighting~ 2 Car Garage ~Low Maintenance Exterior~ Book your showing today!
Zillow last checked: 8 hours ago
Listing updated: June 28, 2024 at 01:09pm
Listed by:
Beth Hines 919-868-6316,
RE/MAX Southland Realty II
Bought with:
A Non Member
A Non Member
Source: Hive MLS,MLS#: 100445490 Originating MLS: Johnston County Association of REALTORS
Originating MLS: Johnston County Association of REALTORS
Facts & features
Interior
Bedrooms & bathrooms
- Bedrooms: 3
- Bathrooms: 2
- Full bathrooms: 2
Primary bedroom
- Level: Main
- Dimensions: 14.1 x 23.2
Bedroom 2
- Level: Main
- Dimensions: 12 x 12.6
Bedroom 3
- Level: Main
- Dimensions: 11 x 12.2
Breakfast nook
- Level: Main
- Dimensions: 9.5 x 11
Dining room
- Level: Main
- Dimensions: 12 x 15.5
Family room
- Level: Main
- Dimensions: 17.1 x 23.6
Kitchen
- Level: Main
- Dimensions: 11 x 11.9
Laundry
- Level: Main
- Dimensions: 3 x 7
Living room
- Description: Den, Office, Flex Space etc
- Level: Main
- Dimensions: 12 x 16
Other
- Description: 2 Car Garage
- Level: Main
- Dimensions: 23.2 x 23.6
Other
- Description: Foyer
- Level: Main
- Dimensions: 4.8 x 9
Other
- Description: Covered Front Porch
- Level: Main
- Dimensions: 7.5 x 23.3
Heating
- Gas Pack
Cooling
- Central Air
Appliances
- Included: Electric Cooktop, Built-In Microwave, Refrigerator, Dishwasher, Wall Oven
Features
- Master Downstairs, Walk-in Closet(s), High Ceilings, Entrance Foyer, Ceiling Fan(s), Walk-in Shower, Gas Log, Walk-In Closet(s)
- Flooring: Carpet, Tile, Wood
- Has fireplace: Yes
- Fireplace features: Gas Log
Interior area
- Total structure area: 2,467
- Total interior livable area: 2,467 sqft
Property
Parking
- Total spaces: 2
- Parking features: Garage Faces Side, Attached, Covered, Gravel, Garage Door Opener, Lighted, On Site
- Has attached garage: Yes
Features
- Levels: One
- Stories: 1
- Patio & porch: Covered, Porch
- Fencing: None
Lot
- Size: 0.97 Acres
- Dimensions: 249 x 166 x 250 x 175
- Features: Open Lot, Level
Details
- Parcel number: 265400238092
- Zoning: Res
- Special conditions: Standard
Construction
Type & style
- Home type: SingleFamily
- Property subtype: Single Family Residence
Materials
- Brick, Brick Veneer
- Foundation: Crawl Space
- Roof: Shingle
Condition
- New construction: No
- Year built: 2003
Utilities & green energy
- Sewer: Septic Tank
- Water: Well
Community & neighborhood
Security
- Security features: Smoke Detector(s)
Location
- Region: Princeton
- Subdivision: Not In Subdivision
Other
Other facts
- Listing agreement: Exclusive Right To Sell
- Listing terms: Cash,Conventional,FHA,USDA Loan,VA Loan
- Road surface type: Paved
Price history
| Date | Event | Price |
|---|---|---|
| 6/28/2024 | Sold | $417,500-2.9%$169/sqft |
Source: | ||
| 6/3/2024 | Contingent | $429,900$174/sqft |
Source: | ||
| 6/3/2024 | Listed for sale | $429,900$174/sqft |
Source: | ||
| 6/3/2024 | Pending sale | $429,900$174/sqft |
Source: | ||
| 5/20/2024 | Listed for sale | $429,900$174/sqft |
Source: | ||
Public tax history
| Year | Property taxes | Tax assessment |
|---|---|---|
| 2025 | $2,327 +16.1% | $366,490 +48.1% |
| 2024 | $2,004 +105.1% | $247,440 |
| 2023 | $977 | $247,440 |
Find assessor info on the county website
Neighborhood: 27569
Nearby schools
GreatSchools rating
- 9/10Princeton ElementaryGrades: PK-5Distance: 3.7 mi
- 5/10Princeton HighGrades: 6-12Distance: 3.2 mi
Schools provided by the listing agent
- Elementary: Princeton
- Middle: Princeton
- High: Princeton
Source: Hive MLS. This data may not be complete. We recommend contacting the local school district to confirm school assignments for this home.

Get pre-qualified for a loan
At Zillow Home Loans, we can pre-qualify you in as little as 5 minutes with no impact to your credit score.An equal housing lender. NMLS #10287.
Sell for more on Zillow
Get a free Zillow Showcase℠ listing and you could sell for .
$420,900
2% more+ $8,418
With Zillow Showcase(estimated)
$429,318