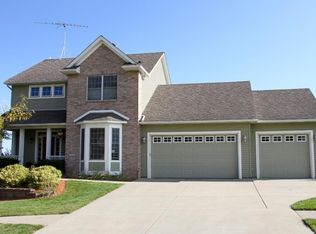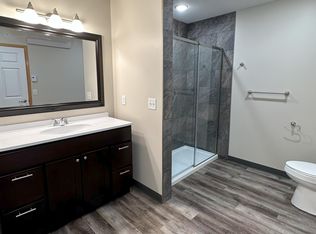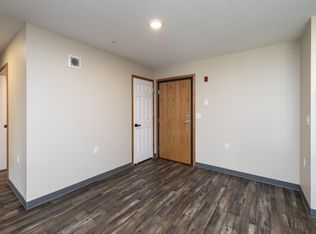Wow, what an amazing ranch style home located just a few miles from town on a beautiful wooded lot with mature trees and gorgeous landscaping. This well built property has a long list of upgrades and quality features. Most of the windows have been replaced by Andersen renewal, the wood burning fireplaces have recently been converted to gas, the kitchen was completely remodeled in 2014 and features Cambria countertops, custom made Cherry cabinetry with soft close glides, Brazilian Teak wood floors & high end stainless steel appliances. The great room has vaulted ceilings with tongue in groove pine ceilings, and the lower level family room / wet bar area is probably one of the nicest entertaining spaces that you'll ever see. The master bathroom also has a vaulted ceiling, a large soaking tub, double sinks, and a separate walk in shower. The furnace and A/C were new in 2016, the carpet was all replaced in 2017 & 2018, & the lower level remodel was completed in 2018. Don't miss this one!!
This property is off market, which means it's not currently listed for sale or rent on Zillow. This may be different from what's available on other websites or public sources.


