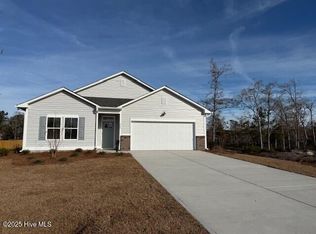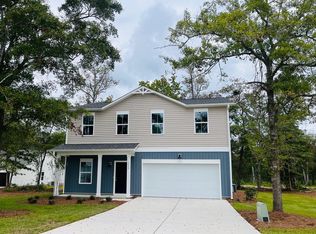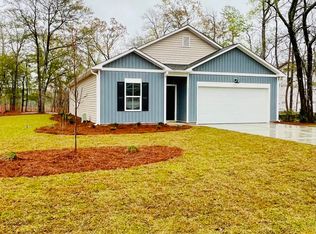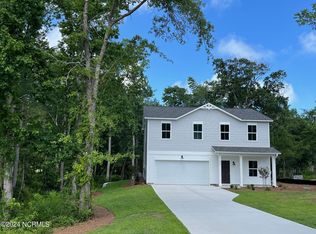Sold for $359,405
$359,405
4595 Terrace Road SW #Homesite 133, Shallotte, NC 28470
3beds
1,950sqft
Single Family Residence
Built in 2025
0.49 Acres Lot
$359,400 Zestimate®
$184/sqft
$2,440 Estimated rent
Home value
$359,400
$341,000 - $377,000
$2,440/mo
Zestimate® history
Loading...
Owner options
Explore your selling options
What's special
Welcome to Village Green- proudly offered by Logan Homes.
This home will be complete December 21st 2026.
Village Green features generous homesites, ranging in a half acre or larger, with an abundance of included features and opportunities for customization.
This is a rare chance to secure a home in a sought-after coastal location - all at an incredible price point starting around $300,000.
With limited pre-sale opportunities available, now is the time to act.
Plus, you'll be just five minutes from Ocean Isle Beach - one of the most beautiful stretches of coastline in North Carolina.
Don't miss your chance to own a piece of this unique coastal community!
Zillow last checked: 8 hours ago
Listing updated: December 31, 2025 at 09:34am
Listed by:
Logan Homes Team 910-622-0531,
Coldwell Banker Sea Coast Advantage
Bought with:
Logan Homes Team
Coldwell Banker Sea Coast Advantage
Source: Hive MLS,MLS#: 100525595 Originating MLS: Cape Fear Realtors MLS, Inc.
Originating MLS: Cape Fear Realtors MLS, Inc.
Facts & features
Interior
Bedrooms & bathrooms
- Bedrooms: 3
- Bathrooms: 2
- Full bathrooms: 2
Primary bedroom
- Level: First
- Dimensions: 15.1 x 14
Bedroom 2
- Level: First
- Dimensions: 11.6 x 11.6
Bedroom 3
- Level: First
- Dimensions: 11.6 x 11.8
Dining room
- Level: First
- Dimensions: 10.6 x 14
Kitchen
- Level: First
- Dimensions: 13.6 x 14.11
Living room
- Level: First
- Dimensions: 16.6 x 18.11
Office
- Level: First
- Dimensions: 10.9 x 11.8
Heating
- Heat Pump, Electric, Forced Air
Cooling
- Central Air, Heat Pump
Appliances
- Included: Vented Exhaust Fan, Electric Oven, Built-In Microwave, Self Cleaning Oven, Range, Disposal, Dishwasher
- Laundry: Dryer Hookup, Washer Hookup, Laundry Room
Features
- Walk-in Closet(s), Vaulted Ceiling(s), Entrance Foyer, Solid Surface, Ceiling Fan(s), Pantry, Walk-In Closet(s)
- Flooring: LVT/LVP, Carpet
- Attic: Partially Floored,Pull Down Stairs
- Has fireplace: No
- Fireplace features: None
Interior area
- Total structure area: 1,950
- Total interior livable area: 1,950 sqft
Property
Parking
- Total spaces: 2
- Parking features: Garage Faces Front, Attached, Paved
- Attached garage spaces: 2
Features
- Levels: One
- Stories: 1
- Patio & porch: Patio, Porch
- Exterior features: Irrigation System
- Fencing: Other
Lot
- Size: 0.49 Acres
- Dimensions: 165 x 67 x 50 x 200 x 132
- Features: Wooded
Details
- Parcel number: 108614236064
- Zoning: res
- Special conditions: Standard
Construction
Type & style
- Home type: SingleFamily
- Property subtype: Single Family Residence
Materials
- Vinyl Siding
- Foundation: Slab
- Roof: Architectural Shingle
Condition
- New construction: Yes
- Year built: 2025
Details
- Warranty included: Yes
Utilities & green energy
- Water: Water Tap Paid
- Utilities for property: Cable Available, Underground Utilities, Water Connected
Green energy
- Green verification: HERS Index Score
Community & neighborhood
Security
- Security features: Security Lights, Smoke Detector(s)
Location
- Region: Shallotte
- Subdivision: Village Green SHLTE
HOA & financial
HOA
- Has HOA: Yes
- HOA fee: $420 annually
- Amenities included: Waterfront Community, Maintenance Common Areas, Management, Street Lights, Taxes, None
- Association name: Go Property Managmenet
- Association phone: 910-509-7821
Other
Other facts
- Listing agreement: Exclusive Right To Sell
- Listing terms: Cash,Conventional,FHA,USDA Loan,VA Loan
- Road surface type: Paved
Price history
| Date | Event | Price |
|---|---|---|
| 12/30/2025 | Sold | $359,405$184/sqft |
Source: | ||
| 11/14/2025 | Pending sale | $359,405-0.1%$184/sqft |
Source: | ||
| 8/18/2025 | Listed for sale | $359,600$184/sqft |
Source: | ||
Public tax history
Tax history is unavailable.
Neighborhood: 28470
Nearby schools
GreatSchools rating
- 10/10Union ElementaryGrades: K-5Distance: 4.2 mi
- 3/10Shallotte MiddleGrades: 6-8Distance: 2.9 mi
- 3/10West Brunswick HighGrades: 9-12Distance: 3.9 mi
Schools provided by the listing agent
- Elementary: Union
- Middle: Shallotte Middle
- High: West Brunswick
Source: Hive MLS. This data may not be complete. We recommend contacting the local school district to confirm school assignments for this home.

Get pre-qualified for a loan
At Zillow Home Loans, we can pre-qualify you in as little as 5 minutes with no impact to your credit score.An equal housing lender. NMLS #10287.



