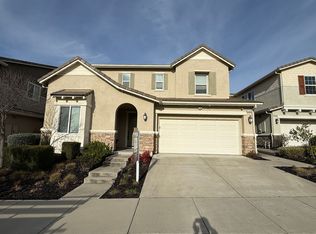Closed
$2,160,000
4596 Alta Terra Rd, Dublin, CA 94568
5beds
2,668sqft
Single Family Residence
Built in 2012
4,978.91 Square Feet Lot
$1,996,800 Zestimate®
$810/sqft
$5,160 Estimated rent
Home value
$1,996,800
$1.80M - $2.22M
$5,160/mo
Zestimate® history
Loading...
Owner options
Explore your selling options
What's special
Stunning East-Facing Home in East Dublin - A Blend of Luxury and Convenience. Welcome to this beautifully renovated 5-bedroom, 4-bathroom residence, offering luxury and comfort. This home provides breathtaking views of the surrounding hills and an array of premium features. Enjoy the convenience of a main floor bedroom and full bath, ideal for guests or multi-generational living. The downstairs bedroom can serve as a den, office, or additional guest space. The chef's kitchen is a culinary delight, featuring natural stone countertops, brand-new stainless steel appliances, a full pantry, and a spacious center island with recessed lighting and a breakfast bar. The home boasts fresh paint throughout, hardwood and tile flooring. The second features a spacious plus a loft. The primary suite is a retreat with abundant natural light, a luxurious bathroom with dual vanities, a large stall shower, and a relaxing bathtub. The backyard is perfect for family gatherings, featuring pre-installed gas lines for a BBQ. Amador Elementary & Emerald High school. Walking distance to Fallon Sports Park. Quick freeway access and proximity to shopping add to the convenience of this exceptional property.
Zillow last checked: 8 hours ago
Listing updated: September 29, 2024 at 05:45pm
Listed by:
Sonia Qurashi DRE #02166665 510-894-9677,
Keller Williams Tri Valley Realty
Bought with:
ValleyVentures Realty Inc
Source: MetroList Services of CA,MLS#: 224093214Originating MLS: MetroList Services, Inc.
Facts & features
Interior
Bedrooms & bathrooms
- Bedrooms: 5
- Bathrooms: 4
- Full bathrooms: 4
Primary bathroom
- Features: Shower Stall(s), Double Vanity, Tub, Walk-In Closet 2+
Dining room
- Features: Breakfast Nook, Bar
Kitchen
- Features: Pantry Closet, Stone Counters, Island w/Sink
Heating
- Central
Cooling
- Ceiling Fan(s), Central Air
Appliances
- Included: Free-Standing Gas Oven, Free-Standing Gas Range, Free-Standing Refrigerator, Range Hood, Dishwasher, Disposal, Microwave
- Laundry: Cabinets, Upper Level
Features
- Flooring: Carpet, Tile, Wood
- Number of fireplaces: 1
- Fireplace features: Family Room
Interior area
- Total interior livable area: 2,668 sqft
Property
Parking
- Total spaces: 2
- Parking features: Attached
- Attached garage spaces: 2
Features
- Stories: 2
Lot
- Size: 4,978 sqft
- Features: Corner Lot
Details
- Parcel number: 9859943
- Zoning description: R
- Special conditions: Standard
Construction
Type & style
- Home type: SingleFamily
- Architectural style: Contemporary
- Property subtype: Single Family Residence
Materials
- Concrete, Wood
- Foundation: Concrete, Slab
- Roof: Tile
Condition
- Year built: 2012
Utilities & green energy
- Sewer: In & Connected
- Water: Public
- Utilities for property: Public
Community & neighborhood
Location
- Region: Dublin
HOA & financial
HOA
- Has HOA: Yes
- HOA fee: $118 monthly
- Amenities included: Other
Price history
| Date | Event | Price |
|---|---|---|
| 9/18/2025 | Listing removed | $5,295$2/sqft |
Source: Zillow Rentals Report a problem | ||
| 9/1/2025 | Listed for rent | $5,295$2/sqft |
Source: Zillow Rentals Report a problem | ||
| 9/27/2024 | Sold | $2,160,000+2.9%$810/sqft |
Source: MetroList Services of CA #224093214 Report a problem | ||
| 8/29/2024 | Pending sale | $2,100,000$787/sqft |
Source: MetroList Services of CA #224093214 Report a problem | ||
| 8/22/2024 | Listed for sale | $2,100,000+184.6%$787/sqft |
Source: MetroList Services of CA #224093214 Report a problem | ||
Public tax history
| Year | Property taxes | Tax assessment |
|---|---|---|
| 2025 | -- | $2,160,000 +142.5% |
| 2024 | $12,520 -1.6% | $890,701 +2% |
| 2023 | $12,728 +1.4% | $873,237 +2% |
Find assessor info on the county website
Neighborhood: 94568
Nearby schools
GreatSchools rating
- 8/10J. M. Amador ElementaryGrades: K-5Distance: 0.5 mi
- 8/10Eleanor Murray Fallon SchoolGrades: 6-8Distance: 0.8 mi
- NADublin Unified Transition ProgramGrades: 12Distance: 3.8 mi
Get a cash offer in 3 minutes
Find out how much your home could sell for in as little as 3 minutes with a no-obligation cash offer.
Estimated market value
$1,996,800
Get a cash offer in 3 minutes
Find out how much your home could sell for in as little as 3 minutes with a no-obligation cash offer.
Estimated market value
$1,996,800
