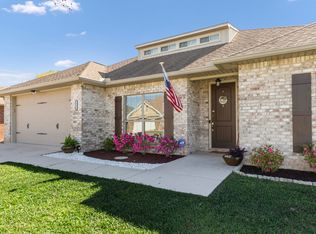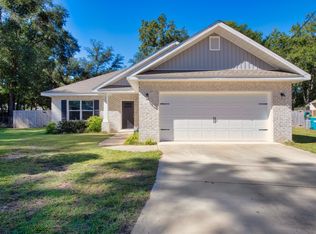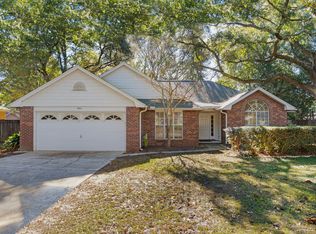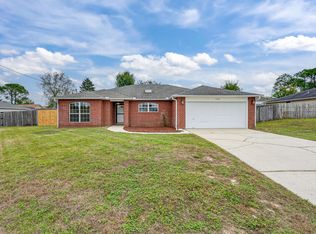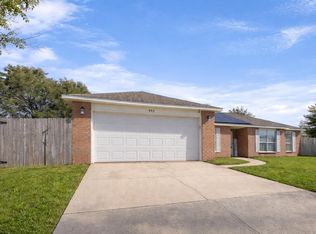Ideally located south of I-10, this well-kept all-brick home offers easy access to Eglin AFB, Duke Field, and the 7th Special Forces Group. Featuring a desirable 4-bedroom, 2-bath open layout, the home provides comfortable and functional living. The kitchen showcases granite countertops, a center island, and crown-molded cabinetry, perfect for everyday use and entertaining. The spacious primary suite includes dual granite vanities and a garden tub/shower combo. Additional highlights include a fenced backyard, covered patio, automatic irrigation system, and a two-car garage with shared storage. Trane heat-pump HVAC replaced approx. 7 years ago. Excellent location and value. This home is a true gem; don't miss your chance to see it! Schedule a tour today!
For sale
$349,000
4596 Hermosa Rd, Crestview, FL 32539
4beds
1,861sqft
Est.:
Single Family Residence
Built in 2013
6,300 Square Feet Lot
$347,100 Zestimate®
$188/sqft
$25/mo HOA
What's special
Center islandGranite countertopsDual granite vanitiesFenced backyardAutomatic irrigation systemSpacious primary suiteCrown-molded cabinetry
- 54 days |
- 387 |
- 6 |
Zillow last checked: 8 hours ago
Listing updated: January 05, 2026 at 02:58pm
Listed by:
Gustavo X Salvador- Mieles 254-285-4489,
Ellis Realty LLC
Source: ECAOR,MLS#: 992114
Tour with a local agent
Facts & features
Interior
Bedrooms & bathrooms
- Bedrooms: 4
- Bathrooms: 2
- Full bathrooms: 2
Primary bedroom
- Description: Buyer to verify
- Level: First
- Area: 234 Square Feet
- Dimensions: 18 x 13
Bedroom
- Description: Buyer to verify
- Level: First
- Area: 144 Square Feet
- Dimensions: 12 x 12
Bedroom
- Description: Buyer to verify
- Level: First
- Area: 144 Square Feet
- Dimensions: 12 x 12
Bedroom
- Description: Buyer to verify
- Level: First
- Area: 156 Square Feet
- Dimensions: 13 x 12
Dining area
- Description: Buyer to verify
- Level: First
- Area: 100 Square Feet
- Dimensions: 10 x 10
Garage
- Description: Buyer to verify
- Level: First
- Area: 361 Square Feet
- Dimensions: 19 x 19
Kitchen
- Description: Buyer to verify
- Level: First
- Area: 96 Square Feet
- Dimensions: 12 x 8
Living room
- Description: Buyer to verify
- Level: First
- Area: 364 Square Feet
- Dimensions: 28 x 13
Heating
- Heat Pump, Central
Cooling
- Central Air, Ceiling Fan(s)
Appliances
- Included: Dishwasher, Disposal, Microwave, Refrigerator, Electric Water Heater
- Laundry: Washer/Dryer Hookup
Features
- Breakfast Bar, Vaulted Ceiling(s), Kitchen Island, Pantry, Shelving, Split Bedroom
- Flooring: Tile, Carpet
- Windows: Double Pane Windows
- Attic: Pull Down Stairs
- Common walls with other units/homes: No Common Walls
Interior area
- Total structure area: 1,861
- Total interior livable area: 1,861 sqft
Property
Parking
- Parking features: Garage Door Opener, Garage
- Has garage: Yes
Features
- Stories: 1
- Patio & porch: Covered, Patio
- Exterior features: Private Yard
Lot
- Size: 6,300 Square Feet
- Dimensions: 70' x 90'
- Features: Curb & Gutter
Details
- Parcel number: 052N23120000000300
- Zoning description: Resid Single Family
Construction
Type & style
- Home type: SingleFamily
- Architectural style: Contemporary
- Property subtype: Single Family Residence
Materials
- Brick, Siding Brick Some, Vinyl Siding, Trim Vinyl
- Foundation: Slab
- Roof: Shingle
Condition
- Construction Complete
- New construction: No
- Year built: 2013
Utilities & green energy
- Water: Public
Green energy
- Energy efficient items: Doors
Community & HOA
Community
- Security: Smoke Detector(s)
- Subdivision: DUGGAN POND ESTATES
HOA
- Has HOA: Yes
- HOA fee: $300 annually
Location
- Region: Crestview
Financial & listing details
- Price per square foot: $188/sqft
- Tax assessed value: $274,921
- Annual tax amount: $2,737
- Date on market: 1/5/2026
- Road surface type: Paved
Estimated market value
$347,100
$330,000 - $364,000
$2,259/mo
Price history
Price history
| Date | Event | Price |
|---|---|---|
| 1/5/2026 | Listed for sale | $349,000+10.6%$188/sqft |
Source: | ||
| 12/29/2025 | Listing removed | $2,310$1/sqft |
Source: Zillow Rentals Report a problem | ||
| 11/20/2025 | Listed for rent | $2,310$1/sqft |
Source: Zillow Rentals Report a problem | ||
| 6/20/2023 | Sold | $315,500$170/sqft |
Source: | ||
| 4/25/2023 | Pending sale | $315,500$170/sqft |
Source: | ||
| 4/21/2023 | Listed for sale | $315,500+53.9%$170/sqft |
Source: | ||
| 11/22/2017 | Sold | $205,000+2.5%$110/sqft |
Source: | ||
| 9/22/2017 | Listed for sale | $199,950+20.2%$107/sqft |
Source: ERA American Real Estate #783603 Report a problem | ||
| 8/16/2017 | Sold | $166,300-19.3%$89/sqft |
Source: Public Record Report a problem | ||
| 7/15/2015 | Sold | $206,000-1.4%$111/sqft |
Source: Public Record Report a problem | ||
| 5/29/2015 | Listed for sale | $209,000+4.6%$112/sqft |
Source: New Era Realty #730676 Report a problem | ||
| 12/19/2013 | Sold | $199,900$107/sqft |
Source: | ||
Public tax history
Public tax history
| Year | Property taxes | Tax assessment |
|---|---|---|
| 2024 | $2,737 +69.3% | $274,921 +42.9% |
| 2023 | $1,617 +2.6% | $192,429 +3% |
| 2022 | $1,577 -0.1% | $186,824 +3% |
| 2021 | $1,578 +0.9% | $181,383 +1.4% |
| 2020 | $1,564 -16.2% | $178,879 +4.9% |
| 2019 | $1,867 +2.5% | $170,508 +4.2% |
| 2018 | $1,822 | $163,687 +3.2% |
| 2017 | $1,822 +1% | $158,555 +2.4% |
| 2016 | $1,804 +3% | $154,888 +4% |
| 2015 | $1,752 +27.5% | $148,959 +0.8% |
| 2014 | $1,374 | $147,777 +354.7% |
| 2013 | -- | $32,500 +8.3% |
| 2012 | -- | $30,000 |
| 2011 | -- | $30,000 |
| 2010 | -- | $30,000 +35.7% |
| 2009 | -- | $22,100 -59.8% |
| 2008 | -- | $55,000 +84.4% |
| 2007 | -- | $29,825 |
Find assessor info on the county website
BuyAbility℠ payment
Est. payment
$2,006/mo
Principal & interest
$1623
Property taxes
$358
HOA Fees
$25
Climate risks
Neighborhood: 32539
Nearby schools
GreatSchools rating
- 7/10Antioch Elementary SchoolGrades: PK-5Distance: 2.7 mi
- 8/10Shoal River Middle SchoolGrades: 6-8Distance: 2.7 mi
- 4/10Crestview High SchoolGrades: 9-12Distance: 5.8 mi
Schools provided by the listing agent
- Elementary: Antioch
- Middle: Shoal River
- High: Crestview
Source: ECAOR. This data may not be complete. We recommend contacting the local school district to confirm school assignments for this home.
