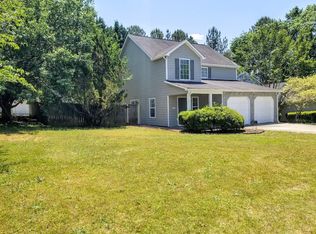Closed
$289,000
4596 Rugosa Way, Austell, GA 30106
3beds
1,626sqft
Single Family Residence
Built in 1990
8,058.6 Square Feet Lot
$300,900 Zestimate®
$178/sqft
$1,883 Estimated rent
Home value
$300,900
$283,000 - $316,000
$1,883/mo
Zestimate® history
Loading...
Owner options
Explore your selling options
What's special
STUNNING FULLY RENOVATED HOME IN DESIRABLE COBB COUNTY! Fall in love with this beautifully updated 3-bedroom, 2.5-bath home offering modern comfort and style. The welcoming living room features a cozy fireplace and flows seamlessly into a generous dining area, creating an ideal space for both relaxation and entertaining. The chef's kitchen has been completely updated with sleek stainless steel appliances, granite countertops, and abundant cabinet space. Generous primary suite with private bath offering dual vanities, separate tub and shower, and a spacious walk-in closet. Two additional bedrooms share a full bath, while a powder room serves guests. You'll appreciate the dedicated laundry room, inviting front yard with ample driveway parking, and private fenced backyard perfect for outdoor enjoyment. This turn-key home is ready for its new owners. Schedule your showing today!
Zillow last checked: 8 hours ago
Listing updated: June 17, 2025 at 12:53pm
Listed by:
Ronald Moore 770-374-2492,
eXp Realty
Bought with:
Gregory A Merlo, 261716
Method Real Estate Advisors
Source: GAMLS,MLS#: 10414441
Facts & features
Interior
Bedrooms & bathrooms
- Bedrooms: 3
- Bathrooms: 3
- Full bathrooms: 2
- 1/2 bathrooms: 1
- Main level bathrooms: 1
- Main level bedrooms: 1
Kitchen
- Features: Breakfast Bar, Solid Surface Counters
Heating
- Central, Forced Air
Cooling
- Ceiling Fan(s), Central Air
Appliances
- Included: Dishwasher, Refrigerator
- Laundry: In Hall
Features
- Double Vanity, Master On Main Level, Walk-In Closet(s)
- Flooring: Carpet, Tile, Vinyl
- Basement: None
- Number of fireplaces: 1
- Fireplace features: Factory Built, Gas Starter
- Common walls with other units/homes: No Common Walls
Interior area
- Total structure area: 1,626
- Total interior livable area: 1,626 sqft
- Finished area above ground: 1,626
- Finished area below ground: 0
Property
Parking
- Total spaces: 2
- Parking features: Attached, Garage, Garage Door Opener, Kitchen Level
- Has attached garage: Yes
Features
- Levels: Two
- Stories: 2
- Patio & porch: Patio
- Body of water: None
Lot
- Size: 8,058 sqft
- Features: Level
Details
- Parcel number: 19106000370
Construction
Type & style
- Home type: SingleFamily
- Architectural style: Traditional
- Property subtype: Single Family Residence
Materials
- Vinyl Siding
- Roof: Composition
Condition
- Resale
- New construction: No
- Year built: 1990
Utilities & green energy
- Sewer: Public Sewer
- Water: Public
- Utilities for property: Cable Available, High Speed Internet, Phone Available, Underground Utilities
Community & neighborhood
Security
- Security features: Smoke Detector(s)
Community
- Community features: Walk To Schools, Near Shopping
Location
- Region: Austell
- Subdivision: Ewing Down
HOA & financial
HOA
- Has HOA: No
- Services included: Other
Other
Other facts
- Listing agreement: Exclusive Right To Sell
Price history
| Date | Event | Price |
|---|---|---|
| 2/7/2025 | Sold | $289,000$178/sqft |
Source: | ||
| 1/21/2025 | Pending sale | $289,000$178/sqft |
Source: | ||
| 1/2/2025 | Price change | $289,000-1.7%$178/sqft |
Source: | ||
| 12/9/2024 | Price change | $294,000-2%$181/sqft |
Source: | ||
| 11/15/2024 | Listed for sale | $300,000+42.8%$185/sqft |
Source: | ||
Public tax history
| Year | Property taxes | Tax assessment |
|---|---|---|
| 2024 | $3,290 +8.7% | $109,124 +8.7% |
| 2023 | $3,027 +16.1% | $100,408 +16.9% |
| 2022 | $2,607 +32.7% | $85,908 +32.7% |
Find assessor info on the county website
Neighborhood: 30106
Nearby schools
GreatSchools rating
- 7/10Clarkdale Elementary SchoolGrades: PK-5Distance: 0.3 mi
- 8/10Cooper Middle SchoolGrades: 6-8Distance: 0.2 mi
- 4/10South Cobb High SchoolGrades: 9-12Distance: 1.7 mi
Schools provided by the listing agent
- Elementary: Clarkdale
- Middle: Cooper
- High: South Cobb
Source: GAMLS. This data may not be complete. We recommend contacting the local school district to confirm school assignments for this home.
Get a cash offer in 3 minutes
Find out how much your home could sell for in as little as 3 minutes with a no-obligation cash offer.
Estimated market value$300,900
Get a cash offer in 3 minutes
Find out how much your home could sell for in as little as 3 minutes with a no-obligation cash offer.
Estimated market value
$300,900
