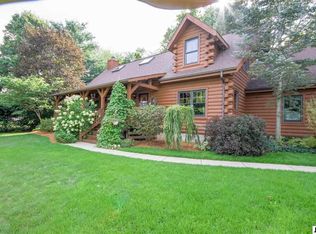Sold
$240,000
4597 McCain Rd, Jackson, MI 49201
3beds
2,402sqft
Single Family Residence
Built in 1985
1.12 Acres Lot
$278,000 Zestimate®
$100/sqft
$2,541 Estimated rent
Home value
$278,000
$261,000 - $295,000
$2,541/mo
Zestimate® history
Loading...
Owner options
Explore your selling options
What's special
Wonderful 3 bedroom, 2 full bath ranch in Western School District. Newly updated flooring makes this open floor plan just beautiful. Large picture window provides lots of natural light in the main living area. Cute galley kitchen with a new backsplash has newer stainless steel appliances and a bar/island for entertaining. The basement has a 4th non conforming bedroom and an area for a gym should your client want weight equipment along with a HUGE entertainment area and loads of storage. Almost 2800 square foot total living space between the 2 floors. Outside is over an acre of land along with w a 20x30 garage/pole barn with concrete flooring and electric running to it. Deck outside the kitchen is a wonderful space to entertain and enjoy those Spring evenings! Sellers have had a rev reverse osmosis system and water softner recently installed in addition to new electric box with generator plug. (200 amp service to home and 100 amp to the garage) Absolutely wonderful home that is move in ready and just waiting for someone to finish off some exterior details., Rec Room: Partially Finished, Rec Room: Finished
Zillow last checked: 8 hours ago
Listing updated: December 01, 2023 at 05:09pm
Listed by:
Jill Kleine 734-417-4580,
The Charles Reinhart Company
Source: MichRIC,MLS#: 23090954
Facts & features
Interior
Bedrooms & bathrooms
- Bedrooms: 3
- Bathrooms: 2
- Full bathrooms: 2
- Main level bedrooms: 3
Primary bedroom
- Level: Main
Bedroom 2
- Level: Main
Bedroom 3
- Level: Main
Dining area
- Level: Main
Family room
- Level: Main
Kitchen
- Level: Main
Laundry
- Level: Basement
Living room
- Level: Main
Recreation
- Description: Par Finished
Cooling
- Central Air
Appliances
- Included: Dishwasher, Dryer, Microwave, Oven, Range, Refrigerator, Washer, Water Softener Owned
- Laundry: Lower Level
Features
- Eat-in Kitchen
- Flooring: Carpet, Ceramic Tile, Tile, Vinyl
- Windows: Window Treatments
- Basement: Full
- Has fireplace: No
Interior area
- Total structure area: 1,602
- Total interior livable area: 2,402 sqft
- Finished area below ground: 800
Property
Parking
- Parking features: Detached, Garage Door Opener
- Has garage: Yes
Features
- Stories: 1
Lot
- Size: 1.12 Acres
- Dimensions: 190 x 256
Details
- Parcel number: 000130710301603
- Zoning description: RES
Construction
Type & style
- Home type: SingleFamily
- Architectural style: Ranch
- Property subtype: Single Family Residence
Materials
- Other
Condition
- New construction: No
- Year built: 1985
Utilities & green energy
- Sewer: Public Sewer
- Water: Public
- Utilities for property: Natural Gas Connected
Community & neighborhood
Location
- Region: Jackson
- Subdivision: Summit Hills
Other
Other facts
- Listing terms: Cash,Conventional
Price history
| Date | Event | Price |
|---|---|---|
| 4/6/2023 | Sold | $240,000-5.9%$100/sqft |
Source: | ||
| 3/1/2023 | Contingent | $255,000$106/sqft |
Source: | ||
| 2/12/2023 | Price change | $255,000-5.5%$106/sqft |
Source: | ||
| 2/11/2023 | Listed for sale | $269,900+74.1%$112/sqft |
Source: | ||
| 6/13/2019 | Sold | $155,000+55%$65/sqft |
Source: Public Record Report a problem | ||
Public tax history
| Year | Property taxes | Tax assessment |
|---|---|---|
| 2025 | -- | $122,400 +3.2% |
| 2024 | -- | $118,600 +22.8% |
| 2021 | $3,444 | $96,600 +2.4% |
Find assessor info on the county website
Neighborhood: 49201
Nearby schools
GreatSchools rating
- 3/10Dibble Elementary SchoolGrades: K-5Distance: 1.6 mi
- 1/10Fourth Street Learning CenterGrades: 6-8Distance: 3 mi
- 4/10Jackson High SchoolGrades: 9-12Distance: 3.4 mi
Schools provided by the listing agent
- High: Western High School
Source: MichRIC. This data may not be complete. We recommend contacting the local school district to confirm school assignments for this home.
Get pre-qualified for a loan
At Zillow Home Loans, we can pre-qualify you in as little as 5 minutes with no impact to your credit score.An equal housing lender. NMLS #10287.
