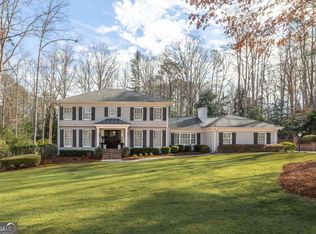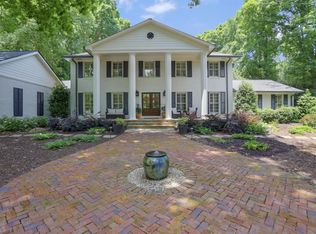Don't miss this mid-century style beauty in sought after Riverview Estates! Immaculately maintained, this 5 bedroom, 3 1/2 bathroom RANCH with a fully FINISHED BASEMENT boasts a private, walk out backyard with gorgeous Pool and waterfall Hot Tub. Situated on an acre lot with mature landscaping, the home features an open floor plan with loads of natural light. Gather in the chef's Kitchen that includes a Wolf 6-burner gas range with vent hood, Thermador built-in refrigerator, Bosch dishwasher, spacious pantry and butcher block topped kitchen island. The Kitchen is open to one of two living areas on the main level with beautiful views of the Pool & Outdoor Living area featuring a covered Porch, Patio & stone Fireplace. The Main level boasts a spacious Primary Bedroom Suite with a private deck overlooking the backyard oasis, 2 large secondary Bedrooms with a Jack & Jill Bathroom, Dining Room with vaulted ceiling & beams, spacious laundry room & powder room. The Terrace level features 2 bedrooms, 2 bathrooms, a large stone fireplace, wet bar, media room, recreation room, exercise room & library area. Riverview Estates is conveniently located to The Forum, Peachtree Corners Town Center with restaurants, shopping & entertainment, Wesleyan School, Atlanta Athletic Club and is districted to Simpson ES and new STEM Paul Duke HS. 2021-06-14
This property is off market, which means it's not currently listed for sale or rent on Zillow. This may be different from what's available on other websites or public sources.

