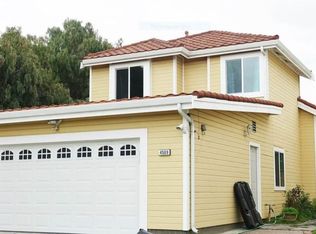Sold for $1,711,000
$1,711,000
4597 Rousillon Pl, Fremont, CA 94555
3beds
1,368sqft
Single Family Residence, Residential
Built in 1986
5,547 Square Feet Lot
$1,685,600 Zestimate®
$1,251/sqft
$3,905 Estimated rent
Home value
$1,685,600
$1.52M - $1.87M
$3,905/mo
Zestimate® history
Loading...
Owner options
Explore your selling options
What's special
I guarantee you have never seen a MAN-CAVE like this one.West facing gem nestled in the heart of Fremont's prestigious Ardenwood neighborhood.home tucked away at the end of cul-de-sac served by FOREST PARK ELEM.
Recently renovated to match a modern living style, this home is filled with natural sunlight, airy floor plan.Full bedroom and a half-bath downstairs, two master suites upstairs. Vaulted ceiling adds spaciousness and grandeur, custom-made fireplace with backsplash imported from India adds elegance to the living room.Backyard is a private retreat with 11 fruit trees and rose plants, high retaining wall that ensures safety and seclusion.The backyard includes two lush grass lawns with sprinkler systems and raised garden beds and a barbecue-safe area beneath a pergola with a cozy seating spot, ideal for outdoor dining. The sunroom is an ideal workspace or office. The fully remodeled garage can be treated as an extended living room that can serve as a media room with a home theater setup and provisions for built-in speakers projector mount.Easy access to local amenities diverse dining options, and coffee shops all within walking distance.The location provides a quick commute to major employers Facebook/Google via I-84, I-880, PAID UP Solar, EV charging and NO HOA.
Zillow last checked: 8 hours ago
Listing updated: January 29, 2026 at 03:55pm
Listed by:
Sanjay Mitra 02102959 408-476-1337,
Intero Real Estate Services 510-651-6500
Bought with:
Annu Lakhat, 02019338
Redfin
Source: MLSListings Inc,MLS#: ML82000239
Facts & features
Interior
Bedrooms & bathrooms
- Bedrooms: 3
- Bathrooms: 3
- Full bathrooms: 2
- 1/2 bathrooms: 1
Bedroom
- Features: GroundFloorBedroom
Bathroom
- Features: DoubleSinks, HalfonGroundFloor
Dining room
- Features: DiningArea, Skylights
Family room
- Features: SeparateFamilyRoom
Kitchen
- Features: Countertop_Granite
Heating
- Central Forced Air
Cooling
- None
Appliances
- Included: Gas Oven/Range, Refrigerator
Features
- High Ceilings, One Or More Skylights, Vaulted Ceiling(s), Video Audio System
- Flooring: Carpet, Tile, Vinyl Linoleum
- Number of fireplaces: 1
- Fireplace features: Living Room
Interior area
- Total structure area: 1,368
- Total interior livable area: 1,368 sqft
Property
Parking
- Total spaces: 2
- Parking features: Attached, On Street
- Attached garage spaces: 2
Features
- Stories: 2
- Fencing: Wood
Lot
- Size: 5,547 sqft
Details
- Parcel number: 5430441049
- Zoning: R1
- Special conditions: Standard
Construction
Type & style
- Home type: SingleFamily
- Architectural style: Contemporary
- Property subtype: Single Family Residence, Residential
Materials
- Foundation: Slab
- Roof: Metal, Shingle
Condition
- New construction: No
- Year built: 1986
Utilities & green energy
- Gas: PublicUtilities
- Sewer: Public Sewer
- Water: Public
- Utilities for property: Public Utilities, Water Public, Solar
Community & neighborhood
Location
- Region: Fremont
Other
Other facts
- Listing agreement: ExclusiveRightToSell
- Listing terms: CashorConventionalLoan
Price history
| Date | Event | Price |
|---|---|---|
| 5/27/2025 | Sold | $1,711,000+6.9%$1,251/sqft |
Source: | ||
| 4/28/2025 | Pending sale | $1,599,999$1,170/sqft |
Source: | ||
| 4/23/2025 | Listed for sale | $1,599,999+127%$1,170/sqft |
Source: | ||
| 2/24/2021 | Listing removed | -- |
Source: Owner Report a problem | ||
| 6/8/2019 | Listing removed | $3,500$3/sqft |
Source: Owner Report a problem | ||
Public tax history
| Year | Property taxes | Tax assessment |
|---|---|---|
| 2025 | -- | $864,195 +2% |
| 2024 | $10,419 +2.7% | $847,254 +2% |
| 2023 | $10,141 +1.3% | $830,644 +2% |
Find assessor info on the county website
Neighborhood: Ardenwood
Nearby schools
GreatSchools rating
- 8/10Forest Park Elementary SchoolGrades: K-5Distance: 0.6 mi
- 9/10Thornton Middle SchoolGrades: 6-8Distance: 1.8 mi
- 10/10American High SchoolGrades: 9-12Distance: 1.5 mi
Schools provided by the listing agent
- Elementary: ForestParkElementary
- High: AmericanHigh
- District: FremontUnified
Source: MLSListings Inc. This data may not be complete. We recommend contacting the local school district to confirm school assignments for this home.
Get a cash offer in 3 minutes
Find out how much your home could sell for in as little as 3 minutes with a no-obligation cash offer.
Estimated market value$1,685,600
Get a cash offer in 3 minutes
Find out how much your home could sell for in as little as 3 minutes with a no-obligation cash offer.
Estimated market value
$1,685,600
