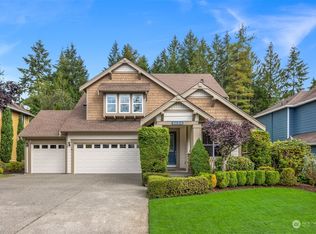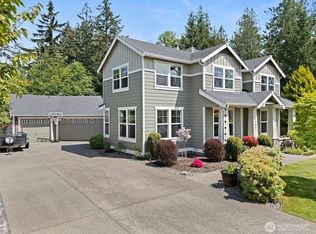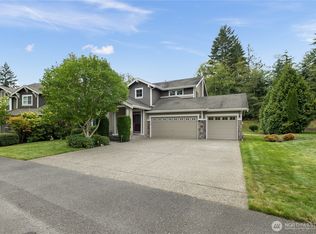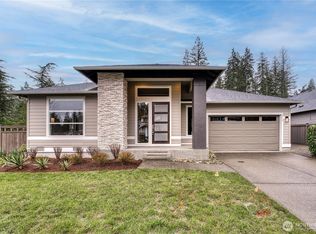Sold
Listed by:
Shannan Laudet,
Adept Real Estate
Bought with: Keller Williams Greater 360
$692,000
4597 Rutherford Circle SW, Port Orchard, WA 98367
4beds
2,859sqft
Single Family Residence
Built in 2007
9,583.2 Square Feet Lot
$697,600 Zestimate®
$242/sqft
$3,300 Estimated rent
Home value
$697,600
$642,000 - $760,000
$3,300/mo
Zestimate® history
Loading...
Owner options
Explore your selling options
What's special
Just in time for the holidays, this thoughtfully designed home features an open living/dining room where you can fit the largest of dinner tables! You’ll love the additional gathering spaces too, including 2 quartz breakfast bars in the kitchen, a cozy family room w/ gas fireplace, + the huge bonus room upstairs, perfect for company! Built in 2007, this McCormick Woods home's updates make it better than new, in a neighborhood w/ elbow room too: you'll love the spa-like primary ensuite, newer int. flooring, the garage's epoxy floor/overhead storage system, + Wi-Fi-enabled laundry/lighting/garage controls! Huge back patio, gazebo, 4 bd + bonus rm + main-floor den on a huge .22-ac lot! Welcome to this lifestyle home where everyone will gather!
Zillow last checked: 8 hours ago
Listing updated: November 28, 2025 at 04:04am
Listed by:
Shannan Laudet,
Adept Real Estate
Bought with:
April Citizen, 21029065
Keller Williams Greater 360
Carly McGraw, 86616
Keller Williams Greater 360
Source: NWMLS,MLS#: 2394794
Facts & features
Interior
Bedrooms & bathrooms
- Bedrooms: 4
- Bathrooms: 3
- Full bathrooms: 2
- 1/2 bathrooms: 1
- Main level bathrooms: 1
Den office
- Level: Main
Dining room
- Level: Main
Entry hall
- Level: Main
Family room
- Level: Main
Kitchen with eating space
- Level: Main
Living room
- Level: Main
Utility room
- Level: Main
Heating
- Fireplace, Forced Air, Heat Pump, Electric, Natural Gas
Cooling
- Central Air, Forced Air, Heat Pump
Appliances
- Included: Dishwasher(s), Disposal, Dryer(s), Microwave(s), Refrigerator(s), Stove(s)/Range(s), Washer(s), Garbage Disposal, Water Heater: Gas, Water Heater Location: Garage
Features
- Bath Off Primary, Dining Room
- Flooring: Ceramic Tile, Hardwood, Carpet
- Doors: French Doors
- Windows: Double Pane/Storm Window
- Basement: None
- Number of fireplaces: 1
- Fireplace features: Gas, Main Level: 1, Fireplace
Interior area
- Total structure area: 2,859
- Total interior livable area: 2,859 sqft
Property
Parking
- Total spaces: 2
- Parking features: Driveway, Attached Garage
- Attached garage spaces: 2
Features
- Levels: Two
- Stories: 2
- Entry location: Main
- Patio & porch: Bath Off Primary, Double Pane/Storm Window, Dining Room, Fireplace, French Doors, Walk-In Closet(s), Water Heater
- Has view: Yes
- View description: Territorial
Lot
- Size: 9,583 sqft
- Dimensions: Appro x 68' x 126'
- Features: Paved, Cable TV, High Speed Internet, Patio, Sprinkler System
- Topography: Level
Details
- Parcel number: 54930000490006
- Zoning description: Jurisdiction: City
- Special conditions: Standard
Construction
Type & style
- Home type: SingleFamily
- Property subtype: Single Family Residence
Materials
- Cement Planked, Cement Plank
- Foundation: Poured Concrete
- Roof: Composition
Condition
- Very Good
- Year built: 2007
Details
- Builder name: DR Horton
Utilities & green energy
- Electric: Company: PSE
- Sewer: Sewer Connected, Company: City of Port Orchard
- Water: Public, Company: City of Port Orchard
- Utilities for property: Astound, Astound
Community & neighborhood
Community
- Community features: Athletic Court, CCRs, Clubhouse, Golf, Park, Playground, Trail(s)
Location
- Region: Pt Orchard
- Subdivision: McCormick
HOA & financial
HOA
- HOA fee: $69 monthly
- Services included: Common Area Maintenance
- Association phone: 360-895-3800
Other
Other facts
- Listing terms: Cash Out,Conventional,VA Loan
- Cumulative days on market: 85 days
Price history
| Date | Event | Price |
|---|---|---|
| 10/28/2025 | Sold | $692,000-1.1%$242/sqft |
Source: | ||
| 9/28/2025 | Pending sale | $700,000$245/sqft |
Source: | ||
| 8/28/2025 | Listed for sale | $700,000$245/sqft |
Source: | ||
| 8/19/2025 | Pending sale | $700,000$245/sqft |
Source: | ||
| 8/13/2025 | Price change | $700,000-2.6%$245/sqft |
Source: | ||
Public tax history
| Year | Property taxes | Tax assessment |
|---|---|---|
| 2024 | $5,731 +3.6% | $657,080 |
| 2023 | $5,532 +7.5% | $657,080 +7.4% |
| 2022 | $5,147 -1% | $611,920 +17.6% |
Find assessor info on the county website
Neighborhood: 98367
Nearby schools
GreatSchools rating
- 5/10Sidney Glen Elementary SchoolGrades: PK-5Distance: 1.2 mi
- 7/10Cedar Heights Junior High SchoolGrades: 6-8Distance: 1.4 mi
- 7/10South Kitsap High SchoolGrades: 9-12Distance: 3.4 mi
Schools provided by the listing agent
- Elementary: Sidney Glen Elem
- Middle: Cedar Heights Jh
- High: So. Kitsap High
Source: NWMLS. This data may not be complete. We recommend contacting the local school district to confirm school assignments for this home.
Get a cash offer in 3 minutes
Find out how much your home could sell for in as little as 3 minutes with a no-obligation cash offer.
Estimated market value$697,600
Get a cash offer in 3 minutes
Find out how much your home could sell for in as little as 3 minutes with a no-obligation cash offer.
Estimated market value
$697,600



