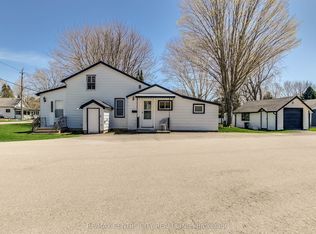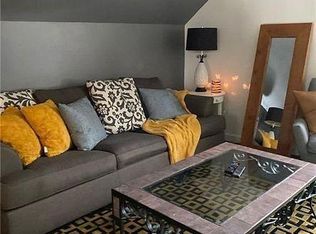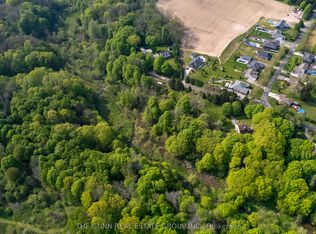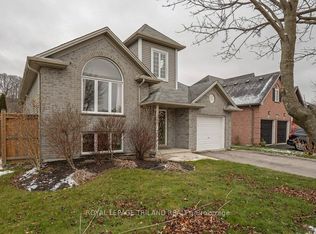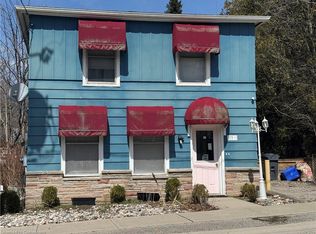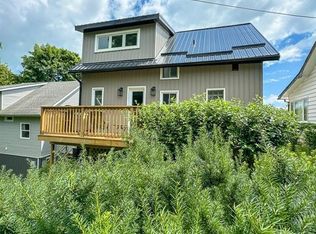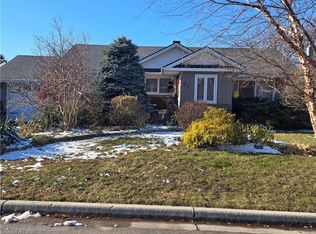LEGAL NON-CONFORMING DUPLEX IN DESIRABLE PORT STANLEY CLOSE TO PARK AND GROCERY STORE MINUTES FROM DOWNTOWN SHOPPING. MAIN FLOOR 3 BEDROOM UPPER 2 BEDROOM HOUSE NEEDS SOME COSMETIC RENOVATIONS AND IS BEING SOLD IN "AS IS" CONDITION. SEPERATE HYDRO + GAS METERS - SHARED WATER. ALL ROOM SIZES ARE APPROXIMATE. RECENT IMPROVEMENTS - NEWER ROOF RE-SHINGLED IN 2020 - NEW SOFFITS, FACIA & EAVESTROPH - INCLUDES 2 STOVES & 1 FRIDGE - ON DEMAND WATER HEATER IS OWNED -FURNACE IS 8 YEARS OLD. 4 BEDROOMS, 2 PARKINGS, ON MAIN FLOOR 2 BEDROOMS 2 PARKINGS FOR 2ND LEVEL IN DESIRABLEPORTSTANLEY CLOSE TO PARK, SCHOOL AND GROCERY STORE MINUTES FROM DOWNTOWN SHOPPING. ALL ROOMSIZES ARE APPROXIMATE. RECENT IMPROVEMENTS - NEWER ROOF RE-SHINGLED IN 2020.
For sale
C$599,999
4597 Sunset Rd, Central Elgin, ON N5L 1B4
6beds
1,454sqft
Single Family Residence, Residential
Built in ----
4,791.6 Square Feet Lot
$-- Zestimate®
C$413/sqft
C$-- HOA
What's special
- 160 days |
- 12 |
- 0 |
Zillow last checked: 8 hours ago
Listing updated: December 29, 2025 at 03:28am
Listed by:
Syed Rizvi, Broker,
Re/Max GOLD REALTY INC
Source: ITSO,MLS®#: 40759025Originating MLS®#: Cornerstone Association of REALTORS®
Facts & features
Interior
Bedrooms & bathrooms
- Bedrooms: 6
- Bathrooms: 2
- Full bathrooms: 2
- Main level bathrooms: 1
- Main level bedrooms: 4
Other
- Level: Main
Bedroom
- Level: Main
Bedroom
- Level: Main
Bedroom
- Level: Main
Other
- Level: Second
Bedroom
- Level: Second
Bathroom
- Features: 4-Piece
- Level: Main
Bathroom
- Features: 3-Piece
- Level: Second
Dining room
- Level: Main
Dining room
- Level: Second
Kitchen
- Level: Main
Kitchen
- Level: Second
Living room
- Level: Main
Living room
- Level: Second
Heating
- Natural Gas
Cooling
- Central Air
Appliances
- Included: Water Heater Owned, Refrigerator, Stove
Features
- Basement: None
- Has fireplace: No
Interior area
- Total structure area: 1,454
- Total interior livable area: 1,454 sqft
- Finished area above ground: 1,454
Property
Parking
- Total spaces: 4
- Parking features: Outside/Surface/Open
- Uncovered spaces: 4
Features
- Frontage type: West
- Frontage length: 66.00
Lot
- Size: 4,791.6 Square Feet
- Dimensions: 66 x 72
- Features: Rural, None
Details
- Parcel number: 352480217
- Zoning: R1
Construction
Type & style
- Home type: SingleFamily
- Architectural style: Two Story
- Property subtype: Single Family Residence, Residential
Materials
- Aluminum Siding
- Roof: Other
Condition
- 51-99 Years
- New construction: No
Utilities & green energy
- Sewer: Sewer (Municipal)
- Water: Municipal
Community & HOA
Location
- Region: Central Elgin
Financial & listing details
- Price per square foot: C$413/sqft
- Annual tax amount: C$2,320
- Date on market: 8/10/2025
- Inclusions: Refrigerator, Stove, Includes 2 Stoves & 1 Fridge - On Demand Water Heater Is Owned - Furnace Is 8 Years Old.
Syed Rizvi, Broker
(647) 204-7304
By pressing Contact Agent, you agree that the real estate professional identified above may call/text you about your search, which may involve use of automated means and pre-recorded/artificial voices. You don't need to consent as a condition of buying any property, goods, or services. Message/data rates may apply. You also agree to our Terms of Use. Zillow does not endorse any real estate professionals. We may share information about your recent and future site activity with your agent to help them understand what you're looking for in a home.
Price history
Price history
| Date | Event | Price |
|---|---|---|
| 9/5/2025 | Listed for sale | C$599,999C$413/sqft |
Source: | ||
Public tax history
Public tax history
Tax history is unavailable.Climate risks
Neighborhood: Port Stanley
Nearby schools
GreatSchools rating
No schools nearby
We couldn't find any schools near this home.
- Loading
