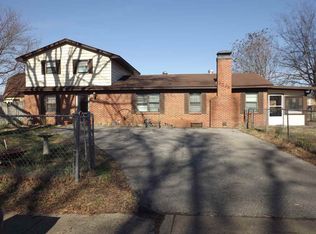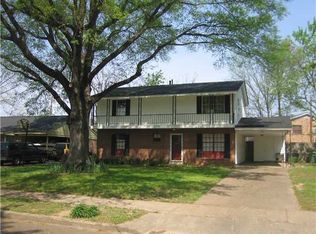Sold for $245,000 on 08/01/24
$245,000
4598 Bill Knight Rd, Millington, TN 38053
3beds
1,846sqft
Single Family Residence
Built in 1964
8,712 Square Feet Lot
$169,400 Zestimate®
$133/sqft
$1,615 Estimated rent
Home value
$169,400
$146,000 - $191,000
$1,615/mo
Zestimate® history
Loading...
Owner options
Explore your selling options
What's special
Renovated 3 bedroom 2 bath, New granite counter tops ,All new appliances, fresh paint, Updated bathrooms. Large laundry room, Screened in sun porch, well built home, with lots of storage. The two story out building would make a great man cave or just use it for even more storage. All in a Great neighborhood. Owner/Agent
Zillow last checked: 8 hours ago
Listing updated: August 02, 2024 at 11:55am
Listed by:
Deborah Miller,
USA Properties
Bought with:
Gregory M Matthews
C21 Patterson & Assoc. Real Es
Source: MAAR,MLS#: 10172854
Facts & features
Interior
Bedrooms & bathrooms
- Bedrooms: 3
- Bathrooms: 2
- Full bathrooms: 2
Primary bedroom
- Features: Walk-In Closet(s), Hardwood Floor
- Level: Second
- Dimensions: 0 x 0
Bedroom 2
- Features: Shared Bath, Smooth Ceiling, Hardwood Floor
- Level: Second
Bedroom 3
- Features: Shared Bath, Smooth Ceiling
- Level: First
Primary bathroom
- Features: Full Bath
Dining room
- Features: Separate Dining Room
- Dimensions: 0 x 0
Kitchen
- Features: Updated/Renovated Kitchen, Pantry
Living room
- Features: Separate Living Room, Great Room
- Dimensions: 0 x 0
Heating
- Central
Cooling
- Central Air
Appliances
- Included: Gas Water Heater, Range/Oven, Cooktop, Gas Cooktop, Disposal, Dishwasher, Microwave, Refrigerator
- Laundry: Laundry Room
Features
- 1 or More BR Down, Renovated Bathroom, Smooth Ceiling, Living Room, Dining Room, Den/Great Room, Laundry Room, Sun Room, Primary Bedroom, 2nd Bedroom, 1 Bath
- Flooring: Part Hardwood, Vinyl
- Windows: Storm Window(s)
- Number of fireplaces: 1
- Fireplace features: Masonry, In Den/Great Room, Gas Starter, Gas Log
Interior area
- Total interior livable area: 1,846 sqft
Property
Parking
- Parking features: Driveway/Pad
- Has uncovered spaces: Yes
Accessibility
- Accessibility features: Grab Bars
Features
- Stories: 1
- Patio & porch: Screen Porch
- Pool features: None
Lot
- Size: 8,712 sqft
- Dimensions: 77 x 115
- Features: Some Trees
Details
- Additional structures: Storage
- Parcel number: M0115I I00002
Construction
Type & style
- Home type: SingleFamily
- Architectural style: Traditional
- Property subtype: Single Family Residence
Materials
- Brick Veneer
- Foundation: Slab
- Roof: Composition Shingles
Condition
- New construction: No
- Year built: 1964
Utilities & green energy
- Sewer: Public Sewer
- Water: Public
Community & neighborhood
Location
- Region: Millington
- Subdivision: Hiwasse Park Blk A
Other
Other facts
- Listing terms: Conventional,FHA,VA Loan
Price history
| Date | Event | Price |
|---|---|---|
| 8/1/2024 | Sold | $245,000$133/sqft |
Source: | ||
| 7/6/2024 | Contingent | $245,000$133/sqft |
Source: | ||
| 6/22/2024 | Listed for sale | $245,000$133/sqft |
Source: | ||
| 6/10/2024 | Contingent | $245,000$133/sqft |
Source: | ||
| 5/29/2024 | Price change | $245,000-3.9%$133/sqft |
Source: | ||
Public tax history
Tax history is unavailable.
Neighborhood: 38053
Nearby schools
GreatSchools rating
- 5/10Millington Primary SchoolGrades: PK-3Distance: 3.6 mi
- 5/10Millington Central Middle High SchoolGrades: 7-12Distance: 0.9 mi

Get pre-qualified for a loan
At Zillow Home Loans, we can pre-qualify you in as little as 5 minutes with no impact to your credit score.An equal housing lender. NMLS #10287.
Sell for more on Zillow
Get a free Zillow Showcase℠ listing and you could sell for .
$169,400
2% more+ $3,388
With Zillow Showcase(estimated)
$172,788
