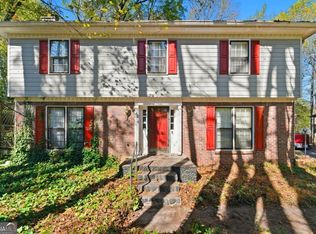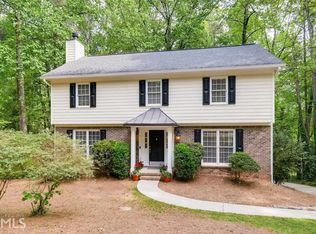Closed
$450,000
4599 Gilhams Rd NE, Roswell, GA 30075
4beds
2,374sqft
Single Family Residence, Residential
Built in 1981
10,201.75 Square Feet Lot
$482,300 Zestimate®
$190/sqft
$3,053 Estimated rent
Home value
$482,300
$458,000 - $506,000
$3,053/mo
Zestimate® history
Loading...
Owner options
Explore your selling options
What's special
Charming traditional home in Lassiter school district with no HOA! Spacious 4 bedroom 2 1/2 bath with an unfinished basement. Very large great room/family room with a gorgeous gas fireplace. Cute light and bright white eat in kitchen. Large dining room. Deck expands the whole back of the house with room for a sitting area and a grill.Backyard is very private and wooded. Cute fenced in front yard. Sloped driveway with a flat area at the bottom for extra turn around or more parking. Amazing storage in the unfinished basement. Great location!! Roswell with Cobb county taxes.
Zillow last checked: 8 hours ago
Listing updated: October 09, 2023 at 10:55pm
Listing Provided by:
Mary Jackson,
Dorsey Alston Realtors
Bought with:
Libby Bramlett, 373554
Keller Williams Realty Atl North
Source: FMLS GA,MLS#: 7261029
Facts & features
Interior
Bedrooms & bathrooms
- Bedrooms: 4
- Bathrooms: 3
- Full bathrooms: 2
- 1/2 bathrooms: 1
Primary bedroom
- Features: Oversized Master
- Level: Oversized Master
Bedroom
- Features: Oversized Master
Primary bathroom
- Features: Tub/Shower Combo
Dining room
- Features: Separate Dining Room
Kitchen
- Features: Cabinets White, Eat-in Kitchen, Laminate Counters
Heating
- Natural Gas
Cooling
- Central Air
Appliances
- Included: Dishwasher, Disposal, Electric Oven, Electric Range
- Laundry: Main Level
Features
- Entrance Foyer, High Ceilings 9 ft Main, Walk-In Closet(s)
- Flooring: Carpet, Hardwood
- Windows: None
- Basement: Unfinished,Walk-Out Access
- Number of fireplaces: 1
- Fireplace features: Family Room, Gas Starter
- Common walls with other units/homes: No Common Walls
Interior area
- Total structure area: 2,374
- Total interior livable area: 2,374 sqft
Property
Parking
- Total spaces: 2
- Parking features: Drive Under Main Level, Driveway, Garage, Garage Door Opener, Garage Faces Side
- Attached garage spaces: 2
- Has uncovered spaces: Yes
Accessibility
- Accessibility features: None
Features
- Levels: Two
- Stories: 2
- Patio & porch: Deck
- Exterior features: Private Yard, No Dock
- Pool features: None
- Spa features: None
- Fencing: Front Yard
- Has view: Yes
- View description: Trees/Woods
- Waterfront features: None
- Body of water: None
Lot
- Size: 10,201 sqft
- Dimensions: 100 x 102
- Features: Back Yard, Front Yard, Sloped, Wooded
Details
- Additional structures: None
- Parcel number: 01003300340
- Other equipment: None
- Horse amenities: None
Construction
Type & style
- Home type: SingleFamily
- Architectural style: Traditional
- Property subtype: Single Family Residence, Residential
Materials
- Vinyl Siding
- Foundation: Slab
- Roof: Composition
Condition
- Resale
- New construction: No
- Year built: 1981
Utilities & green energy
- Electric: 110 Volts
- Sewer: Public Sewer
- Water: Public
- Utilities for property: Cable Available, Electricity Available, Natural Gas Available, Phone Available, Sewer Available, Underground Utilities, Water Available
Green energy
- Energy efficient items: None
- Energy generation: None
Community & neighborhood
Security
- Security features: None
Community
- Community features: None
Location
- Region: Roswell
- Subdivision: Glenforest
HOA & financial
HOA
- Has HOA: No
Other
Other facts
- Road surface type: Asphalt
Price history
| Date | Event | Price |
|---|---|---|
| 9/29/2023 | Sold | $450,000$190/sqft |
Source: | ||
| 9/9/2023 | Pending sale | $450,000$190/sqft |
Source: | ||
| 8/24/2023 | Listed for sale | $450,000+138.1%$190/sqft |
Source: | ||
| 10/4/2002 | Sold | $189,000+38.1%$80/sqft |
Source: Public Record Report a problem | ||
| 7/1/1998 | Sold | $136,900$58/sqft |
Source: Public Record Report a problem | ||
Public tax history
| Year | Property taxes | Tax assessment |
|---|---|---|
| 2024 | $4,961 +55.3% | $180,000 +14.6% |
| 2023 | $3,194 -10.5% | $157,052 +6% |
| 2022 | $3,571 +11.2% | $148,104 +12.5% |
Find assessor info on the county website
Neighborhood: 30075
Nearby schools
GreatSchools rating
- 9/10Garrison Mill Elementary SchoolGrades: PK-5Distance: 1.1 mi
- 8/10Mabry Middle SchoolGrades: 6-8Distance: 3.2 mi
- 10/10Lassiter High SchoolGrades: 9-12Distance: 3.3 mi
Schools provided by the listing agent
- Elementary: Garrison Mill
- Middle: Mabry
- High: Lassiter
Source: FMLS GA. This data may not be complete. We recommend contacting the local school district to confirm school assignments for this home.
Get a cash offer in 3 minutes
Find out how much your home could sell for in as little as 3 minutes with a no-obligation cash offer.
Estimated market value$482,300
Get a cash offer in 3 minutes
Find out how much your home could sell for in as little as 3 minutes with a no-obligation cash offer.
Estimated market value
$482,300

