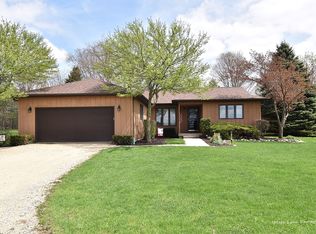Looking for an escape to the country? Here is your opportunity for country living with a retro feel in this wonderful 3 bedroom, 3 bath home with a passive solar heating system in place. Custom built ranch on a five-acre farmette in unincorporated Hampshire. Bring your horses, toys, and the kids to play! The foyer leads you into a large country kitchen with lots of storage and plenty of table space. Check out the ceilings - all plaster throughout for the passive solar system. The oversized family room has new vinyl plank flooring. The large windows are great for the enjoyment of the peaceful scenery. There's a first-floor laundry room, a huge Master Bedroom with a new carpet, a walk-in closet, and a private bathroom. The other bedrooms are spacious and you can enjoy the serene views from them. The finished walk-out basement has vinyl plank flooring, a wood-burning stove, a full bath, a workshop, and lots of storage. Great views of the backyard! The deck has recently been painted and what a place to hang out and relax. There is a three-car attached garage, some wooded area, and lots of clear space to roam. Burlington School District. Roof new in 2010; the Furnace replaced in 2013. Entire home painted in 2020; new flooring throughout in 2020; deck painted 2020. Extremely efficient home with plaster hung ceilings, unique crown molding, 6-inch walls throughout. Please read about the passive solar heating system. What's not to love about this retro, custom-built home in the country! Home is being sold AS-IS. In an Estate. The contract is subject to court approval.
This property is off market, which means it's not currently listed for sale or rent on Zillow. This may be different from what's available on other websites or public sources.
