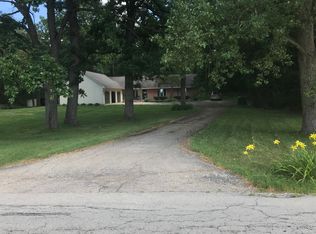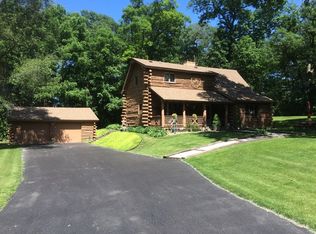Closed
$425,000
45W984 McDonald Rd, Hampshire, IL 60140
3beds
2,088sqft
Single Family Residence
Built in 1989
2.02 Acres Lot
$425,900 Zestimate®
$204/sqft
$2,954 Estimated rent
Home value
$425,900
$383,000 - $473,000
$2,954/mo
Zestimate® history
Loading...
Owner options
Explore your selling options
What's special
Once upon a time, there was a custom home nestled deep within the whispering woods of Hampshire. Not too far from town... but far enough that the birds still sang louder than the traffic. It sat peacefully on 2.02 acres, blanketed by towering trees and dappled light, waiting for the right family to call it their own. Every day, the deer wandered past the kitchen window, the sunrise filtered through the trees into the breakfast nook, and laughter echoed down the open halls. The home-crafted with care-boasted three spacious bedrooms, two-and-a-half baths, a finished basement, and an effortless flow between cozy corners and grand open spaces. Until one day, someone stepped inside and realized it wasn't just a house-it was a sanctuary. The kind of place where you sip coffee on the back deck in your robe and watch the world bloom in spring. Where you lose Wi-Fi for a second, but somehow gain clarity. Where kids play hide-and-seek between oak trees, and every sunset reminds you that peace isn't a place... it's a feeling. Because of that, the current owners added touches that honored the land-natural wood tones, big windows to bring the outside in, and thoughtful design that feels both grounded and elevated. Every inch of this home was built to breathe with the trees. Until finally, this rare woodland retreat is ready for its next chapter. Yours. The special something? This home sits where the stars still shine bright at night. Where nature sings, but your errands are still just a short drive away. You'll feel a world away-yet you're right where you need to be.
Zillow last checked: 8 hours ago
Listing updated: August 13, 2025 at 01:01am
Listing courtesy of:
Lana Erickson, AHWD,LHC 630-201-1080,
eXp Realty - Geneva
Bought with:
Scott Suchy
Northern Illinois Realty LLC
Source: MRED as distributed by MLS GRID,MLS#: 12406287
Facts & features
Interior
Bedrooms & bathrooms
- Bedrooms: 3
- Bathrooms: 3
- Full bathrooms: 2
- 1/2 bathrooms: 1
Primary bedroom
- Level: Second
- Area: 132 Square Feet
- Dimensions: 12X11
Bedroom 2
- Level: Second
- Area: 120 Square Feet
- Dimensions: 10X12
Bedroom 3
- Level: Second
- Area: 156 Square Feet
- Dimensions: 12X13
Dining room
- Level: Main
- Area: 156 Square Feet
- Dimensions: 12X13
Family room
- Level: Main
- Area: 378 Square Feet
- Dimensions: 18X21
Other
- Level: Main
- Area: 117 Square Feet
- Dimensions: 13X9
Kitchen
- Level: Main
- Area: 156 Square Feet
- Dimensions: 12X13
Laundry
- Level: Basement
- Area: 72 Square Feet
- Dimensions: 8X9
Play room
- Level: Basement
- Area: 132 Square Feet
- Dimensions: 11X12
Recreation room
- Level: Basement
- Area: 540 Square Feet
- Dimensions: 18X30
Screened porch
- Level: Main
- Area: 144 Square Feet
- Dimensions: 16X9
Heating
- Propane
Cooling
- Central Air
Features
- Vaulted Ceiling(s)
- Flooring: Hardwood
- Basement: Finished,Full
- Number of fireplaces: 1
- Fireplace features: Family Room
Interior area
- Total structure area: 0
- Total interior livable area: 2,088 sqft
Property
Parking
- Total spaces: 10
- Parking features: Gravel, On Site, Garage Owned, Attached, Owned, Garage
- Attached garage spaces: 2
Accessibility
- Accessibility features: No Disability Access
Features
- Stories: 2
Lot
- Size: 2.02 Acres
- Dimensions: 180X320X299X298
Details
- Parcel number: 0436100011
- Special conditions: None
- Other equipment: Water-Softener Owned, Fan-Whole House
Construction
Type & style
- Home type: SingleFamily
- Property subtype: Single Family Residence
Materials
- Cedar
Condition
- New construction: No
- Year built: 1989
Utilities & green energy
- Sewer: Septic-Mechanical
- Water: Well
Community & neighborhood
Security
- Security features: Carbon Monoxide Detector(s)
Location
- Region: Hampshire
Other
Other facts
- Listing terms: Conventional
- Ownership: Fee Simple
Price history
| Date | Event | Price |
|---|---|---|
| 8/8/2025 | Sold | $425,000$204/sqft |
Source: | ||
| 7/9/2025 | Contingent | $425,000$204/sqft |
Source: | ||
| 7/3/2025 | Listed for sale | $425,000$204/sqft |
Source: | ||
Public tax history
| Year | Property taxes | Tax assessment |
|---|---|---|
| 2024 | $8,371 +3.7% | $120,723 +8.8% |
| 2023 | $8,070 +2.1% | $110,979 +9.2% |
| 2022 | $7,904 +5.4% | $101,619 +6.9% |
Find assessor info on the county website
Neighborhood: 60140
Nearby schools
GreatSchools rating
- 10/10Lily Lake Grade SchoolGrades: PK-5Distance: 3.2 mi
- 10/10Central Middle SchoolGrades: 8Distance: 2.4 mi
- 8/10Central High SchoolGrades: 9-12Distance: 2.3 mi
Schools provided by the listing agent
- District: 301
Source: MRED as distributed by MLS GRID. This data may not be complete. We recommend contacting the local school district to confirm school assignments for this home.
Get a cash offer in 3 minutes
Find out how much your home could sell for in as little as 3 minutes with a no-obligation cash offer.
Estimated market value$425,900
Get a cash offer in 3 minutes
Find out how much your home could sell for in as little as 3 minutes with a no-obligation cash offer.
Estimated market value
$425,900

