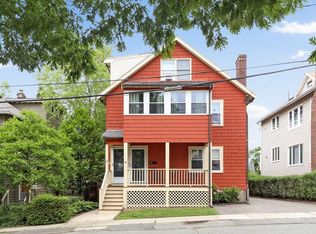This meticulously maintained first floor condo consists of 5 rooms, 2 bedrooms, 1 full bath with front and back exclusive-use porches. Whether you work from home or need to go into the office this unit accommodates both with easy access to Belmont’s Commuter Rail, Bus 73 to Harvard Sq, and Belmont Center proper. Sun filled unit offers generous room sizes, replacement windows, hardwood floors, updated kitchen with granite counters and newer appliances, also period details such as the butler’s pantry, built--in china cabinet, and brick wood-burning fireplace contribute to the charm. Common back yard & patio, and one deeded parking space.
This property is off market, which means it's not currently listed for sale or rent on Zillow. This may be different from what's available on other websites or public sources.
