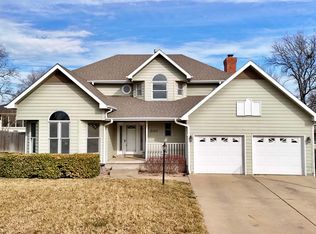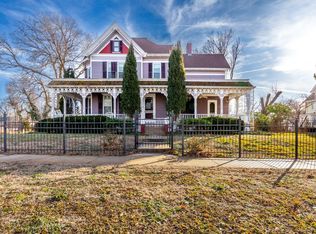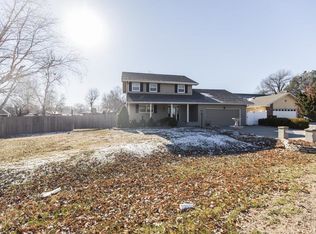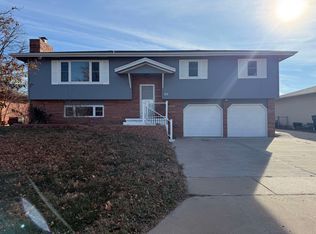Welcome to 46 Alpine Ridge Ln, a true country retreat offering the perfect balance of rustic charm and modern comfort. Nestled on 2.7 acres +/-, this beautifully maintained log home offers 1,610 sq. ft. +/- of finished living space with a finished basement, including 3 bedrooms and 4 bathrooms. New roof and guttering in 2023. Step inside to find a warm and inviting great room with the living room, kitchen, dining area, and kitchen all centered around a cozy fireplace. The finished walk-out basement features a rec/family room with a pellet stove for added comfort, and a bedroom with an egress window for natural light and safety. Outdoors, the large deck is the perfect spot for enjoying your morning coffee while taking in tranquil views, or hosting family and friends for an evening under the stars. The property also includes a two-car garage, mature trees, and plenty of space for gardening or outdoor activities. Located in the Twin Valley School District, this home offers privacy and serenity while still being conveniently close to town. If you’ve been dreaming of a property with acreage, peaceful surroundings, and a welcoming log-home feel—this is it!
Pending
Price cut: $30K (1/8)
$350,000
46 Alpine Ridge Ln, Bennington, KS 67422
3beds
2,760sqft
Est.:
Single Family Onsite Built
Built in 2004
2.7 Acres Lot
$-- Zestimate®
$127/sqft
$33/mo HOA
What's special
- 223 days |
- 958 |
- 35 |
Likely to sell faster than
Zillow last checked: 8 hours ago
Listing updated: February 04, 2026 at 10:38am
Listed by:
Monte Nelson OFF:785-392-7481,
Sunflower Realty
Source: SCKMLS,MLS#: 658698
Facts & features
Interior
Bedrooms & bathrooms
- Bedrooms: 3
- Bathrooms: 4
- Full bathrooms: 3
- 1/2 bathrooms: 1
Primary bedroom
- Description: Wood
- Level: Main
- Area: 256
- Dimensions: 16.0 x 16.0
Bedroom
- Description: Wood
- Level: Upper
- Area: 255
- Dimensions: 17 x 15
Bedroom
- Description: Tile
- Level: Basement
- Area: 150
- Dimensions: 15 x 10
Dining room
- Description: Wood
- Level: Main
- Area: 319
- Dimensions: 29 x 11
Kitchen
- Description: Tile
- Level: Main
- Area: 140
- Dimensions: 14 x 10
Living room
- Description: Wood
- Level: Main
- Area: 378
- Dimensions: 21 x 18
Loft
- Description: Wood
- Level: Upper
- Area: 150
- Dimensions: 10 x 15
Recreation room
- Description: Tile
- Level: Basement
- Area: 546
- Dimensions: 26 x 21
Heating
- Forced Air, Electric, Propane Rented
Cooling
- Central Air, Electric
Appliances
- Included: Dishwasher, Disposal, Microwave, Refrigerator, Range, Washer, Dryer
- Laundry: In Basement
Features
- Ceiling Fan(s), Walk-In Closet(s), Vaulted Ceiling(s)
- Doors: Storm Door(s)
- Windows: Window Coverings-All
- Basement: Finished
- Number of fireplaces: 1
- Fireplace features: One, Living Room, Wood Burning, Pellet Stove, Recreation Room
Interior area
- Total interior livable area: 2,760 sqft
- Finished area above ground: 1,610
- Finished area below ground: 1,150
Property
Parking
- Total spaces: 2
- Parking features: Detached, Garage Door Opener
- Garage spaces: 2
Features
- Levels: One and One Half
- Stories: 1.5
- Patio & porch: Patio, Deck, Covered
- Exterior features: Balcony, Guttering - ALL
Lot
- Size: 2.7 Acres
- Features: Corner Lot, Standard
Details
- Parcel number: 20143R5745
Construction
Type & style
- Home type: SingleFamily
- Property subtype: Single Family Onsite Built
Materials
- Log
- Foundation: Full, Walk Out At Grade, Day Light, Concrete Perimeter
- Roof: Composition
Condition
- Year built: 2004
Utilities & green energy
- Gas: Propane
- Sewer: Septic Tank
- Water: Rural Water, Private
- Utilities for property: Propane
Community & HOA
Community
- Security: Smoke Detector(s)
- Subdivision: NONE LISTED ON TAX RECORD
HOA
- Has HOA: Yes
- HOA fee: $400 annually
Location
- Region: Bennington
Financial & listing details
- Price per square foot: $127/sqft
- Tax assessed value: $346,680
- Annual tax amount: $5,497
- Date on market: 7/17/2025
- Cumulative days on market: 223 days
- Ownership: Individual
- Road surface type: Unimproved
Estimated market value
Not available
Estimated sales range
Not available
Not available
Price history
Price history
Price history is unavailable.
Public tax history
Public tax history
| Year | Property taxes | Tax assessment |
|---|---|---|
| 2025 | -- | $39,869 +7% |
| 2024 | -- | $37,259 +8% |
| 2023 | -- | $34,504 +8.1% |
| 2022 | -- | $31,920 +6.1% |
| 2021 | -- | $30,090 +2.2% |
| 2020 | -- | $29,441 +1.7% |
| 2019 | -- | $28,942 +1.4% |
| 2018 | -- | $28,543 +8.9% |
| 2017 | -- | $26,199 +0.4% |
| 2016 | -- | $26,105 |
| 2015 | -- | $26,105 +0% |
| 2014 | -- | $26,094 +0.8% |
| 2013 | -- | $25,875 |
| 2012 | -- | -- |
| 2011 | -- | -- |
| 2008 | -- | $23,250 |
Find assessor info on the county website
BuyAbility℠ payment
Est. payment
$2,137/mo
Principal & interest
$1631
Property taxes
$473
HOA Fees
$33
Climate risks
Neighborhood: 67422
Nearby schools
GreatSchools rating
- 8/10Bennington Elementary SchoolGrades: PK-6Distance: 4.9 mi
- 4/10Bennington High SchoolGrades: 7-12Distance: 4.8 mi
Schools provided by the listing agent
- Elementary: Bennington Grade School
- Middle: Bennington Junior High
- High: Bennington High School
Source: SCKMLS. This data may not be complete. We recommend contacting the local school district to confirm school assignments for this home.




