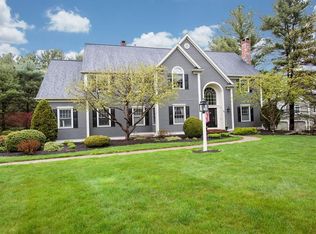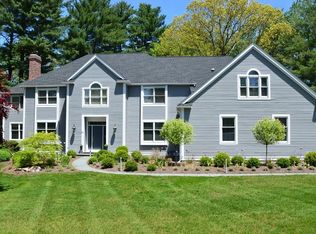California cool blends with classic New England to create a peerless home that epitomizes easy luxury. Made for entertaining, the complete remodel of the chef's kitchen, dining area and family room is right off the pages of Houzz and features Wolf stainless steel apps, walk-in pantry, two breakfast bars. The space is bright, open and lined with oversized windows overlooking a massive multi-level deck and huge private yard. Just the right size, the more formal spaces are inviting and beautifully-finished with double and triple crown and wainscoting. Upstairs, ALL BEDROOMS HAVE THEIR OWN FULL BATHS. Luxurious doesn't begin to describe the haven that is the 4-room Master Suite with cathedral ceiling, sitting room, exercise room, stunning bath and 24x11 walk-in closet. Front and back staircases enhance the home's easy flow. Media, game and sitting rooms and a full au-pair suite (5th bedroom) optimize the lovely walk-out lower level. Truly special!.
This property is off market, which means it's not currently listed for sale or rent on Zillow. This may be different from what's available on other websites or public sources.

