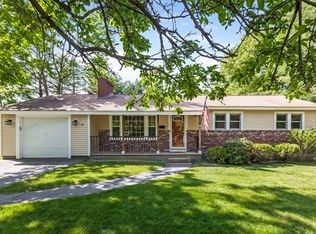Sold for $710,000 on 07/31/25
$710,000
46 Ansie Rd, Chelmsford, MA 01824
4beds
1,756sqft
Single Family Residence
Built in 1962
0.67 Acres Lot
$700,600 Zestimate®
$404/sqft
$3,760 Estimated rent
Home value
$700,600
$652,000 - $757,000
$3,760/mo
Zestimate® history
Loading...
Owner options
Explore your selling options
What's special
Enjoy privacy & convenience in this stunning 4 bed, 2 bath home w/ attached 1 car garage, nestled in a closed loop neighborhood. This versatile single-level ranch features semi-open concept floor plan w/ hardwood floors. Enjoy a spacious, light-filled front living room w/ bay window & cozy gas fireplace. Kitchen boasts gas cooking & beautiful granite countertops, seamlessly connecting to a charming dining room—ideal for gatherings. Main bedroom suite offers privacy w/ 3/4 bath & generous walk-in closet. 3 additional good size beds w/ plenty of closet space. Finished basement adds extra space w/ a family room, playroom, laundry, workshop, & storage. Enjoy year-round comfort w/ gas baseboard heating & central air. Step outside to the 3-season porch or entertain on the large deck, perfect for summer grilling. Professionally landscaped yard features an irrigation system & large shed for easy maintenance. Quick access to Rt 3 & 495, Russell Mill Conservation Trails & South Row Playground.
Zillow last checked: 8 hours ago
Listing updated: August 01, 2025 at 07:18am
Listed by:
Joseph Ready 978-884-6972,
Century 21 Your Way 978-710-7490
Bought with:
Kerry Landry
Kerry Landry
Source: MLS PIN,MLS#: 73389150
Facts & features
Interior
Bedrooms & bathrooms
- Bedrooms: 4
- Bathrooms: 2
- Full bathrooms: 2
Primary bedroom
- Features: Bathroom - 3/4, Walk-In Closet(s), Flooring - Hardwood
- Level: First
- Area: 195
- Dimensions: 15 x 13
Bedroom 2
- Features: Closet, Flooring - Hardwood
- Level: First
- Area: 90
- Dimensions: 10 x 9
Bedroom 3
- Features: Closet, Flooring - Hardwood
- Level: First
- Area: 117
- Dimensions: 13 x 9
Bedroom 4
- Features: Closet, Flooring - Hardwood
- Level: First
- Area: 72
- Dimensions: 9 x 8
Primary bathroom
- Features: Yes
Bathroom 1
- Features: Bathroom - Full, Bathroom - With Tub & Shower
- Level: First
Bathroom 2
- Features: Bathroom - With Shower Stall, Flooring - Stone/Ceramic Tile
- Level: First
Dining room
- Features: Flooring - Hardwood, Window(s) - Bay/Bow/Box
- Level: First
- Area: 72
- Dimensions: 9 x 8
Family room
- Features: Flooring - Wall to Wall Carpet
- Level: Basement
- Area: 252
- Dimensions: 21 x 12
Kitchen
- Features: Flooring - Stone/Ceramic Tile, Countertops - Stone/Granite/Solid
- Level: First
- Area: 108
- Dimensions: 12 x 9
Living room
- Features: Flooring - Hardwood, Window(s) - Bay/Bow/Box
- Level: First
- Area: 221
- Dimensions: 17 x 13
Heating
- Baseboard, Natural Gas
Cooling
- Central Air
Appliances
- Laundry: In Basement, Gas Dryer Hookup
Features
- Play Room, High Speed Internet
- Flooring: Wood, Tile, Carpet, Hardwood, Flooring - Wall to Wall Carpet
- Windows: Insulated Windows
- Basement: Full,Partially Finished
- Number of fireplaces: 1
- Fireplace features: Living Room
Interior area
- Total structure area: 1,756
- Total interior livable area: 1,756 sqft
- Finished area above ground: 1,368
- Finished area below ground: 388
Property
Parking
- Total spaces: 5
- Parking features: Attached, Garage Door Opener, Paved Drive, Off Street
- Attached garage spaces: 1
- Uncovered spaces: 4
Features
- Patio & porch: Screened, Deck - Composite
- Exterior features: Porch - Screened, Deck - Composite, Storage, Professional Landscaping, Sprinkler System, Fenced Yard
- Fencing: Fenced
Lot
- Size: 0.67 Acres
- Features: Level
Details
- Parcel number: M:0104 B:0387 L:36,3910079
- Zoning: RB
Construction
Type & style
- Home type: SingleFamily
- Architectural style: Ranch
- Property subtype: Single Family Residence
Materials
- Frame
- Foundation: Concrete Perimeter
- Roof: Shingle
Condition
- Year built: 1962
Utilities & green energy
- Electric: Circuit Breakers, 200+ Amp Service
- Sewer: Public Sewer
- Water: Public
- Utilities for property: for Gas Range, for Gas Dryer
Community & neighborhood
Community
- Community features: Walk/Jog Trails, Conservation Area, Highway Access, Public School
Location
- Region: Chelmsford
Price history
| Date | Event | Price |
|---|---|---|
| 7/31/2025 | Sold | $710,000+1.4%$404/sqft |
Source: MLS PIN #73389150 Report a problem | ||
| 6/11/2025 | Listed for sale | $699,900$399/sqft |
Source: MLS PIN #73389150 Report a problem | ||
Public tax history
| Year | Property taxes | Tax assessment |
|---|---|---|
| 2025 | $8,029 +3.1% | $577,600 +1% |
| 2024 | $7,785 +2.6% | $571,600 +8.2% |
| 2023 | $7,590 +2.1% | $528,200 +12% |
Find assessor info on the county website
Neighborhood: Robert's Ranches
Nearby schools
GreatSchools rating
- 6/10South Row Elementary SchoolGrades: K-4Distance: 0.5 mi
- 7/10Mccarthy Middle SchoolGrades: 5-8Distance: 2.9 mi
- 8/10Chelmsford High SchoolGrades: 9-12Distance: 3.3 mi
Schools provided by the listing agent
- Elementary: South Row
- Middle: Parker/Mccarthy
- High: Chs
Source: MLS PIN. This data may not be complete. We recommend contacting the local school district to confirm school assignments for this home.
Get a cash offer in 3 minutes
Find out how much your home could sell for in as little as 3 minutes with a no-obligation cash offer.
Estimated market value
$700,600
Get a cash offer in 3 minutes
Find out how much your home could sell for in as little as 3 minutes with a no-obligation cash offer.
Estimated market value
$700,600
