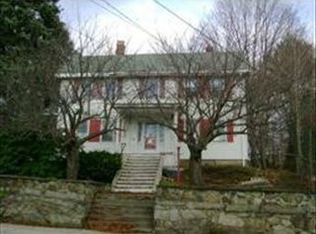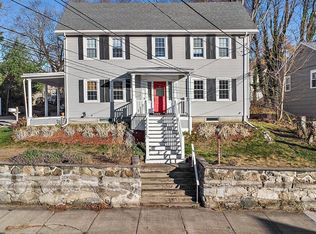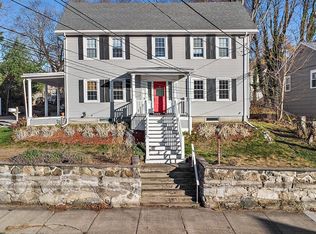Sold for $970,000
$970,000
46 Arlington Rd, Woburn, MA 01801
4beds
2,140sqft
Single Family Residence
Built in 1962
5,227 Square Feet Lot
$957,300 Zestimate®
$453/sqft
$4,005 Estimated rent
Home value
$957,300
$890,000 - $1.03M
$4,005/mo
Zestimate® history
Loading...
Owner options
Explore your selling options
What's special
Fantastic multi-level home just 200 yards from sought-after Horn Pond offering the perfect blend of comfort, style, and flexibility. With 4 spacious bedrooms and 2 full baths, the versatile layout includes two fireplaced living rooms, a family room off the updated eat-in kitchen, and a separate playroom—ideal for modern living. The entry-level bedroom provides a private space for guests or multigenerational living. Enjoy seamless indoor-outdoor entertaining with direct access to the fenced, landscaped yard featuring mature plantings. Central air, central vac, 200-amp electric service, sprinkler system, and beautifully updated baths complete this move-in ready gem. Quick access to Woburn center, Highways, Commuter rail and beautiful town library, this is the one you've been waiting for. A rare opportunity in a prime location for nature lovers and commuters alike!
Zillow last checked: 8 hours ago
Listing updated: August 02, 2025 at 06:50pm
Listed by:
Catherine Albiani 781-799-6252,
Better Homes and Gardens Real Estate - The Shanahan Group 781-729-9030
Bought with:
Anne-Marie DiMauro
J. Mulkerin Realty
Source: MLS PIN,MLS#: 73385532
Facts & features
Interior
Bedrooms & bathrooms
- Bedrooms: 4
- Bathrooms: 2
- Full bathrooms: 2
Primary bedroom
- Features: Ceiling Fan(s), Flooring - Hardwood
- Level: Second
- Area: 132
- Dimensions: 12 x 11
Bedroom 2
- Features: Ceiling Fan(s), Flooring - Hardwood
- Level: Second
- Area: 117
- Dimensions: 13 x 9
Bedroom 3
- Features: Ceiling Fan(s), Flooring - Hardwood
- Level: Second
- Area: 90
- Dimensions: 10 x 9
Bedroom 4
- Features: Ceiling Fan(s), Flooring - Laminate
- Level: First
- Area: 143
- Dimensions: 13 x 11
Bathroom 1
- Features: Bathroom - Full
- Level: First
- Area: 40
- Dimensions: 8 x 5
Bathroom 2
- Features: Bathroom - Full
- Level: Second
- Area: 40
- Dimensions: 8 x 5
Dining room
- Features: Flooring - Hardwood
- Level: Second
- Area: 110
- Dimensions: 11 x 10
Family room
- Features: Ceiling Fan(s), Flooring - Hardwood, Exterior Access, Open Floorplan
- Level: Second
- Area: 180
- Dimensions: 15 x 12
Kitchen
- Features: Ceiling Fan(s), Flooring - Hardwood, Countertops - Stone/Granite/Solid, Recessed Lighting
- Level: Second
- Area: 132
- Dimensions: 12 x 11
Living room
- Features: Flooring - Hardwood, Window(s) - Bay/Bow/Box
- Level: Second
- Area: 242
- Dimensions: 22 x 11
Heating
- Baseboard, Natural Gas
Cooling
- Central Air
Appliances
- Laundry: Electric Dryer Hookup, Washer Hookup
Features
- Recessed Lighting, Bonus Room, Play Room, Mud Room, Central Vacuum
- Flooring: Tile, Laminate, Hardwood
- Windows: Screens
- Basement: Full,Finished,Interior Entry
- Number of fireplaces: 2
- Fireplace features: Living Room
Interior area
- Total structure area: 2,140
- Total interior livable area: 2,140 sqft
- Finished area above ground: 1,640
- Finished area below ground: 500
Property
Parking
- Total spaces: 4
- Parking features: Paved Drive, Off Street, Paved
- Uncovered spaces: 4
Features
- Levels: Multi/Split
- Exterior features: Rain Gutters, Storage, Professional Landscaping, Sprinkler System, Screens, Fenced Yard
- Fencing: Fenced/Enclosed,Fenced
- Waterfront features: Lake/Pond, Sound, Walk to, 1/10 to 3/10 To Beach
Lot
- Size: 5,227 sqft
- Features: Corner Lot, Level
Details
- Parcel number: M:58 B:06 L:06 U:00,911283
- Zoning: R-2
Construction
Type & style
- Home type: SingleFamily
- Property subtype: Single Family Residence
Materials
- Foundation: Concrete Perimeter
- Roof: Shingle
Condition
- Remodeled
- Year built: 1962
Utilities & green energy
- Electric: Circuit Breakers, 200+ Amp Service
- Sewer: Public Sewer
- Water: Public
- Utilities for property: for Gas Range, for Electric Dryer, Washer Hookup
Community & neighborhood
Security
- Security features: Security System
Community
- Community features: Public Transportation, Shopping, Park, Walk/Jog Trails, Golf, Medical Facility, Bike Path, Conservation Area, Highway Access, House of Worship, Private School, Public School, Sidewalks
Location
- Region: Woburn
Price history
| Date | Event | Price |
|---|---|---|
| 7/31/2025 | Sold | $970,000+7.9%$453/sqft |
Source: MLS PIN #73385532 Report a problem | ||
| 6/10/2025 | Contingent | $899,000$420/sqft |
Source: MLS PIN #73385532 Report a problem | ||
| 6/4/2025 | Listed for sale | $899,000+111.5%$420/sqft |
Source: MLS PIN #73385532 Report a problem | ||
| 11/22/2013 | Sold | $425,000-5.5%$199/sqft |
Source: Public Record Report a problem | ||
| 8/23/2013 | Listed for sale | $449,900$210/sqft |
Source: Prudential Preferred Realty #71573654 Report a problem | ||
Public tax history
| Year | Property taxes | Tax assessment |
|---|---|---|
| 2025 | $5,789 +10.4% | $677,900 +4.2% |
| 2024 | $5,245 +4% | $650,800 +12.2% |
| 2023 | $5,044 -2.6% | $579,800 +4.5% |
Find assessor info on the county website
Neighborhood: 01801
Nearby schools
GreatSchools rating
- 3/10Malcolm White Elementary SchoolGrades: K-5Distance: 1 mi
- 4/10Daniel L Joyce Middle SchoolGrades: 6-8Distance: 1.1 mi
- 6/10Woburn High SchoolGrades: 9-12Distance: 0.9 mi
Get a cash offer in 3 minutes
Find out how much your home could sell for in as little as 3 minutes with a no-obligation cash offer.
Estimated market value
$957,300


