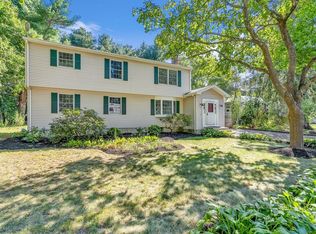Sold for $1,071,950
$1,071,950
46 Arrowhead Rd, Concord, MA 01742
4beds
1,665sqft
Single Family Residence
Built in 1953
0.48 Acres Lot
$1,051,600 Zestimate®
$644/sqft
$4,346 Estimated rent
Home value
$1,051,600
$978,000 - $1.14M
$4,346/mo
Zestimate® history
Loading...
Owner options
Explore your selling options
What's special
Nestled in a neighborhood adjacent to Great Meadows National Wildlife Park and the Reformatory Branch trail, with sidewalks to historic Concord center only 1.5 miles away, this sunny home is in a great commuter location with easy access to major highways. This lovely 4 bd, 2 bath home has an updated kitchen with rough-sawn wood shelves, leathered granite countertops, a quartz island, and fireplace. Bathrooms are beautifully updated with custom tile. Hardwood floors throughout. Finished basement for office or playroom. Large level backyard w/raised garden beds, wood patio and fire pit. Screened-in space for gatherings. Ready for your personal touch!
Zillow last checked: 8 hours ago
Listing updated: June 06, 2025 at 12:14pm
Listed by:
Melissa Finn 617-538-5885,
Coldwell Banker Realty - Concord 978-369-1000
Bought with:
Patricia Whitlock
The Attias Group, LLC
Source: MLS PIN,MLS#: 73353732
Facts & features
Interior
Bedrooms & bathrooms
- Bedrooms: 4
- Bathrooms: 2
- Full bathrooms: 2
Primary bedroom
- Features: Flooring - Hardwood
- Level: Second
- Area: 176.39
- Dimensions: 16.67 x 10.58
Bedroom 2
- Features: Flooring - Hardwood
- Level: Second
- Area: 161.15
- Dimensions: 16.25 x 9.92
Bedroom 3
- Features: Flooring - Hardwood
- Level: Second
- Area: 158.75
- Dimensions: 15 x 10.58
Bedroom 4
- Features: Flooring - Hardwood
- Level: Second
- Area: 114.87
- Dimensions: 11.58 x 9.92
Primary bathroom
- Features: No
Bathroom 1
- Features: Bathroom - Double Vanity/Sink, Bathroom - Tiled With Shower Stall
- Level: First
- Area: 48.97
- Dimensions: 7.17 x 6.83
Bathroom 2
- Features: Bathroom - Full, Bathroom - Tiled With Tub & Shower, Flooring - Stone/Ceramic Tile
- Level: Second
- Area: 43.31
- Dimensions: 6.75 x 6.42
Dining room
- Features: Flooring - Hardwood
- Level: First
Family room
- Features: Flooring - Hardwood
- Level: First
- Area: 388.4
- Dimensions: 19.83 x 19.58
Kitchen
- Features: Flooring - Hardwood
- Level: First
- Area: 194.21
- Dimensions: 19.75 x 9.83
Living room
- Features: Flooring - Hardwood
- Level: First
- Area: 190.11
- Dimensions: 19.33 x 9.83
Heating
- Hot Water
Cooling
- None
Appliances
- Laundry: Flooring - Vinyl, In Basement, Electric Dryer Hookup
Features
- Breezeway, Bonus Room, Sun Room
- Flooring: Hardwood, Flooring - Wall to Wall Carpet
- Basement: Partially Finished
- Number of fireplaces: 1
- Fireplace features: Kitchen
Interior area
- Total structure area: 1,665
- Total interior livable area: 1,665 sqft
- Finished area above ground: 1,665
- Finished area below ground: 825
Property
Parking
- Total spaces: 6
- Parking features: Paved Drive, Paved
- Uncovered spaces: 6
Features
- Patio & porch: Screened, Patio
- Exterior features: Porch - Screened, Patio
- Frontage length: 100.00
Lot
- Size: 0.48 Acres
- Features: Level
Details
- Parcel number: 452594
- Zoning: B
Construction
Type & style
- Home type: SingleFamily
- Architectural style: Colonial
- Property subtype: Single Family Residence
Materials
- Frame
- Foundation: Concrete Perimeter
- Roof: Shingle
Condition
- Year built: 1953
Utilities & green energy
- Electric: 220 Volts
- Sewer: Private Sewer
- Water: Public
- Utilities for property: for Electric Range, for Electric Oven, for Electric Dryer
Community & neighborhood
Location
- Region: Concord
Price history
| Date | Event | Price |
|---|---|---|
| 6/6/2025 | Sold | $1,071,950+2.1%$644/sqft |
Source: MLS PIN #73353732 Report a problem | ||
| 4/8/2025 | Contingent | $1,050,000$631/sqft |
Source: MLS PIN #73353732 Report a problem | ||
| 4/2/2025 | Listed for sale | $1,050,000+91.3%$631/sqft |
Source: MLS PIN #73353732 Report a problem | ||
| 9/26/2013 | Sold | $549,000$330/sqft |
Source: Public Record Report a problem | ||
| 7/26/2013 | Listed for sale | $549,000+87.1%$330/sqft |
Source: Coldwell Banker Residential Brokerage - Concord - 11 Main St #71560934 Report a problem | ||
Public tax history
| Year | Property taxes | Tax assessment |
|---|---|---|
| 2025 | $12,584 +5.2% | $949,000 +4.2% |
| 2024 | $11,959 +6.4% | $910,800 +5% |
| 2023 | $11,242 +13.8% | $867,400 +29.6% |
Find assessor info on the county website
Neighborhood: 01742
Nearby schools
GreatSchools rating
- 8/10Alcott Elementary SchoolGrades: PK-5Distance: 1.4 mi
- 8/10Concord Middle SchoolGrades: 6-8Distance: 3.9 mi
- 10/10Concord Carlisle High SchoolGrades: 9-12Distance: 1.7 mi
Schools provided by the listing agent
- Elementary: Alcott
- Middle: Cms
- High: Cchs
Source: MLS PIN. This data may not be complete. We recommend contacting the local school district to confirm school assignments for this home.
Get a cash offer in 3 minutes
Find out how much your home could sell for in as little as 3 minutes with a no-obligation cash offer.
Estimated market value
$1,051,600
