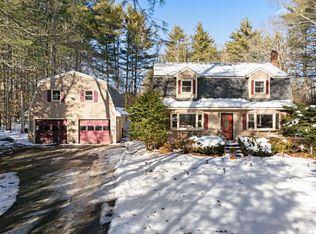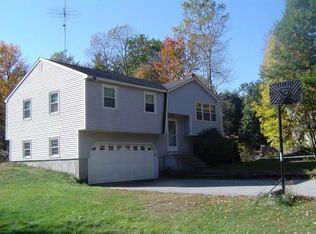Closed
Listed by:
Marci Francis,
KW Coastal and Lakes & Mountains Realty 603-610-8500
Bought with: KW Coastal and Lakes & Mountains Realty/Rochester
$550,000
46 Barrell Run Road, Fremont, NH 03044
3beds
1,812sqft
Single Family Residence
Built in 1984
1.01 Acres Lot
$595,300 Zestimate®
$304/sqft
$3,245 Estimated rent
Home value
$595,300
$566,000 - $625,000
$3,245/mo
Zestimate® history
Loading...
Owner options
Explore your selling options
What's special
Nestled on a beautiful lot with privacy all around, this sweet classic cape is sunny and spacious, and ready to welcome you home! The main living space is filled with natural sunlight and has a comfortable flow from room to room, making it a wonderful home for everyday living and entertaining! At the heart of this home is the kitchen and dining area, with large windows and an island in between, where you can gather with family and friends, making wonderful memories for years to come! The kitchen features stainless appliances, a gas stove, tile backsplash, natural cabinets and plenty of counter space, making dinner prep a breeze! As you continue exploring, you'll fall even more in love with the adjoining family room and living room, giving you endless options for using this wonderful space! As you head upstairs, you'll find two bedrooms, another bathroom and a bonus room that is ideal for a home office or cozy guest room! Up a second private staircase, you'll discover the amazing Primary Bedroom addition, which has high ceilings, a gas fireplace, beautiful floors and large windows all around, creating a sun-filled oasis away from it all! The two-car attached garage is so convenient and opens directly into a large mudroom - a "must have" for New England living! And if you enjoy spending time outdoors, you'll love the amazing backyard! Located in a great neighborhood with easy access to Rt.101, this home is everything you've been waiting for!
Zillow last checked: 8 hours ago
Listing updated: March 13, 2024 at 11:46am
Listed by:
Marci Francis,
KW Coastal and Lakes & Mountains Realty 603-610-8500
Bought with:
Sarah Ford
KW Coastal and Lakes & Mountains Realty/Rochester
Source: PrimeMLS,MLS#: 4983489
Facts & features
Interior
Bedrooms & bathrooms
- Bedrooms: 3
- Bathrooms: 2
- Full bathrooms: 1
- 3/4 bathrooms: 1
Heating
- Propane, Baseboard, Other
Cooling
- None
Appliances
- Included: Dishwasher, Dryer, Microwave, Gas Range, Refrigerator, Washer, Owned Water Heater
Features
- Natural Light, Vaulted Ceiling(s)
- Flooring: Hardwood, Tile
- Windows: Skylight(s)
- Basement: Bulkhead,Storage Space,Unfinished,Interior Entry
- Number of fireplaces: 1
- Fireplace features: Gas, 1 Fireplace
Interior area
- Total structure area: 2,628
- Total interior livable area: 1,812 sqft
- Finished area above ground: 1,812
- Finished area below ground: 0
Property
Parking
- Total spaces: 2
- Parking features: Paved, Auto Open, Direct Entry, Attached
- Garage spaces: 2
Features
- Levels: Two
- Stories: 2
- Exterior features: Deck, Shed
Lot
- Size: 1.01 Acres
- Features: Level, Subdivided
Details
- Parcel number: FRMTM06B011L001016
- Zoning description: Single Fam
- Other equipment: Radon Mitigation
Construction
Type & style
- Home type: SingleFamily
- Architectural style: Cape
- Property subtype: Single Family Residence
Materials
- Wood Frame, Wood Exterior
- Foundation: Poured Concrete
- Roof: Asphalt Shingle
Condition
- New construction: No
- Year built: 1984
Utilities & green energy
- Electric: 200+ Amp Service, Circuit Breakers
- Sewer: Private Sewer, Septic Tank
- Utilities for property: Cable Available, Propane
Community & neighborhood
Location
- Region: Fremont
Price history
| Date | Event | Price |
|---|---|---|
| 3/13/2024 | Sold | $550,000+10.2%$304/sqft |
Source: | ||
| 2/6/2024 | Contingent | $499,000$275/sqft |
Source: | ||
| 1/30/2024 | Listed for sale | $499,000+75.1%$275/sqft |
Source: | ||
| 5/18/2017 | Sold | $285,000-3%$157/sqft |
Source: | ||
| 3/29/2017 | Pending sale | $293,900$162/sqft |
Source: Red Post Realty #4618052 Report a problem | ||
Public tax history
| Year | Property taxes | Tax assessment |
|---|---|---|
| 2024 | $8,409 +17.6% | $318,900 +5.2% |
| 2023 | $7,148 +1.7% | $303,000 |
| 2022 | $7,027 +0.3% | $303,000 |
Find assessor info on the county website
Neighborhood: 03044
Nearby schools
GreatSchools rating
- 7/10Ellis SchoolGrades: PK-8Distance: 2.3 mi
Schools provided by the listing agent
- Elementary: Ellis School
- Middle: Ellis School
- High: Sanborn Regional High School
- District: Fremont Sch District SAU #83
Source: PrimeMLS. This data may not be complete. We recommend contacting the local school district to confirm school assignments for this home.
Get a cash offer in 3 minutes
Find out how much your home could sell for in as little as 3 minutes with a no-obligation cash offer.
Estimated market value$595,300
Get a cash offer in 3 minutes
Find out how much your home could sell for in as little as 3 minutes with a no-obligation cash offer.
Estimated market value
$595,300

