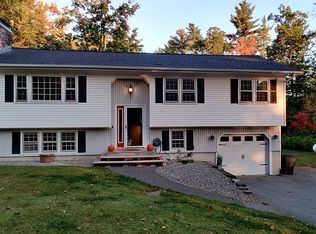Closed
Listed by:
Lisa Pijoan,
RE/MAX Encore 978-988-0028
Bought with: Keller Williams Realty Metro-Concord
$585,000
46 Bean Road, Merrimack, NH 03054
3beds
1,957sqft
Single Family Residence
Built in 1975
1.43 Acres Lot
$621,200 Zestimate®
$299/sqft
$3,630 Estimated rent
Home value
$621,200
$590,000 - $652,000
$3,630/mo
Zestimate® history
Loading...
Owner options
Explore your selling options
What's special
**TURNKEY PLUS!** Meticulous Split entry home with Attached Two car garage nicely set back on a 1.43 Acre Lot ~ with the Home Décor & Yard people Dream about! Meticulous maintenance & SO MANY updates will check all the boxes for the discriminating buyer. Plus the “unexpected” a front to back primary bedroom with private access to full bath! Open concept main floor with nicely appointed kitchen – Maple Cabinetry, Granite Counters, Stainless Steel Appliances & dining area with access to back Deck & New stamped concrete Patio. Spacious living room features a gorgeous electric insert in the woodburning fireplace. The attached garage allows you a full Lower level with front/back family room, wood-burning stove, versatile 3rd bedroom, guestroom or office, half bath/laundry room, separate storage room & mudroom to garage. Large well manicured level lot with newly fenced back yard. Recent updates include vinyl siding & shutters, roof (2018), replacement windows, wood decking replaced in rear, composite decking out front, black chain link fencing, interior lighting, gutters with leaf covers, flooring refinished or replaced & much more! At some point - Wall was taken down to make large Main BR, could be put back in for 3 BR on main level. See feature & updates lists for more detail! See audio/video notice re cameras on property. SHOWINGS BEGIN Sat 4/6/24 at noon open house.
Zillow last checked: 8 hours ago
Listing updated: May 17, 2024 at 08:08am
Listed by:
Lisa Pijoan,
RE/MAX Encore 978-988-0028
Bought with:
Hvizda Realty Group
Keller Williams Realty Metro-Concord
Source: PrimeMLS,MLS#: 4990227
Facts & features
Interior
Bedrooms & bathrooms
- Bedrooms: 3
- Bathrooms: 2
- Full bathrooms: 1
- 1/2 bathrooms: 1
Heating
- Oil, Baseboard, Hot Water
Cooling
- Wall Unit(s)
Features
- Basement: Daylight,Finished,Storage Space,Sump Pump,Walkout,Interior Entry
Interior area
- Total structure area: 2,288
- Total interior livable area: 1,957 sqft
- Finished area above ground: 1,184
- Finished area below ground: 773
Property
Parking
- Total spaces: 2
- Parking features: Paved
- Garage spaces: 2
Features
- Levels: Two
- Stories: 2
- Frontage length: Road frontage: 150
Lot
- Size: 1.43 Acres
- Features: Landscaped, Level
Details
- Parcel number: MRMKM0006BL000101S000000
- Zoning description: RES
Construction
Type & style
- Home type: SingleFamily
- Property subtype: Single Family Residence
Materials
- Vinyl Siding
- Foundation: Poured Concrete
- Roof: Architectural Shingle
Condition
- New construction: No
- Year built: 1975
Utilities & green energy
- Electric: Circuit Breakers
- Sewer: Septic Tank
- Utilities for property: Cable
Community & neighborhood
Location
- Region: Merrimack
Other
Other facts
- Road surface type: Paved
Price history
| Date | Event | Price |
|---|---|---|
| 5/17/2024 | Sold | $585,000+8.4%$299/sqft |
Source: | ||
| 4/9/2024 | Contingent | $539,900$276/sqft |
Source: | ||
| 4/4/2024 | Listed for sale | $539,900+62.4%$276/sqft |
Source: | ||
| 10/10/2018 | Sold | $332,500-0.7%$170/sqft |
Source: | ||
| 7/22/2018 | Listed for sale | $334,900+26.4%$171/sqft |
Source: BHHS Verani Nashua #4708180 Report a problem | ||
Public tax history
| Year | Property taxes | Tax assessment |
|---|---|---|
| 2024 | $8,166 +6.4% | $394,700 |
| 2023 | $7,677 +11.9% | $394,700 |
| 2022 | $6,860 +7.7% | $394,700 +49.1% |
Find assessor info on the county website
Neighborhood: 03054
Nearby schools
GreatSchools rating
- 6/10James Mastricola Upper Elementary SchoolGrades: 5-6Distance: 2.4 mi
- 5/10Merrimack Middle SchoolGrades: 7-8Distance: 1 mi
- 4/10Merrimack High SchoolGrades: 9-12Distance: 2.7 mi
Get a cash offer in 3 minutes
Find out how much your home could sell for in as little as 3 minutes with a no-obligation cash offer.
Estimated market value$621,200
Get a cash offer in 3 minutes
Find out how much your home could sell for in as little as 3 minutes with a no-obligation cash offer.
Estimated market value
$621,200
