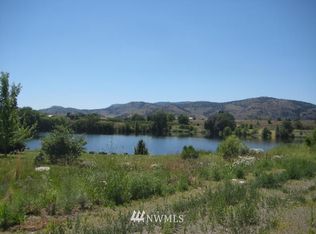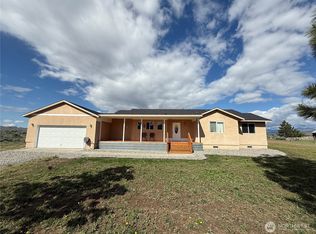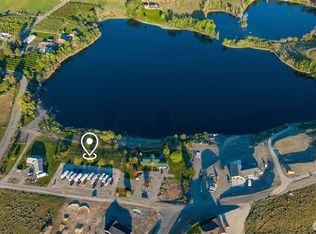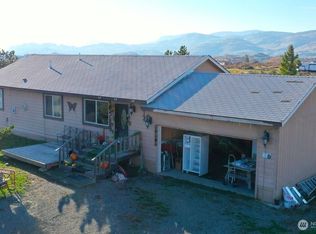Sold
Listed by:
Kory R. Heindselman,
RE/MAX Welcome Home
Bought with: RE/MAX Welcome Home
$489,000
46 Bide-a-wee Road, Omak, WA 98841
5beds
3,224sqft
Single Family Residence
Built in 1920
14.2 Acres Lot
$529,000 Zestimate®
$152/sqft
$2,433 Estimated rent
Home value
$529,000
$487,000 - $577,000
$2,433/mo
Zestimate® history
Loading...
Owner options
Explore your selling options
What's special
A PRIVATE OASIS surrounds this CLASSIC 5 bed/2 ba Omak home on 14.2 secluded acres w/upgrades thru-out. Living room w/built-ins; formal dining PLUS breakfast nook & sitting room; remodeled kitchen w/appliances, island, walk-in pantry area. Upstairs w/2 bdrms, 3/4 bath, office/studio area. Basement w/family room, wkshop, lots of storage, wine cellar, utility rm w/sink, wood burning furnace. Newly painted wrap-around deck; huge 2 bay shop/garage; equipment shed; sep wkshop w/220 pwr; greenhouse; additional outbuildings. Landscaped yard w/lots of mature trees; gardens; fruit trees; grapes; 2 wells. Upgrades include newer kitchen, windows, well pump, some fixtures, hardwood flooring, plumbing, wiring, paint, and more. $519,900 H-3079/MLS1967311
Zillow last checked: 8 hours ago
Listing updated: July 06, 2023 at 10:33am
Listed by:
Kory R. Heindselman,
RE/MAX Welcome Home
Bought with:
Samantha Velasco De Reyes, 21027377
RE/MAX Welcome Home
Source: NWMLS,MLS#: 1967311
Facts & features
Interior
Bedrooms & bathrooms
- Bedrooms: 5
- Bathrooms: 2
- Full bathrooms: 1
- 3/4 bathrooms: 1
- Main level bedrooms: 2
Bedroom
- Level: Main
Bedroom
- Level: Main
Bedroom
- Level: Upper
Bedroom
- Level: Upper
Bedroom
- Level: Upper
Bathroom full
- Level: Main
Bathroom three quarter
- Level: Main
Bonus room
- Level: Main
Den office
- Level: Upper
Dining room
- Level: Main
Entry hall
- Level: Main
Family room
- Level: Lower
Kitchen with eating space
- Level: Main
Utility room
- Level: Lower
Heating
- Has Heating (Unspecified Type)
Cooling
- Has cooling: Yes
Appliances
- Included: Dishwasher_, GarbageDisposal_, Microwave_, Refrigerator_, StoveRange_, Dishwasher, Garbage Disposal, Microwave, Refrigerator, StoveRange
Features
- Dining Room
- Flooring: Hardwood, Carpet
- Windows: Double Pane/Storm Window
- Basement: Partially Finished
- Has fireplace: No
Interior area
- Total structure area: 3,224
- Total interior livable area: 3,224 sqft
Property
Parking
- Total spaces: 2
- Parking features: Driveway, Detached Garage, Off Street
- Garage spaces: 2
Features
- Levels: Two
- Stories: 2
- Entry location: Main
- Patio & porch: Forced Air, Heat Pump, Hardwood, Wall to Wall Carpet, Double Pane/Storm Window, Dining Room, Walk-In Closet(s)
- Has view: Yes
- View description: Mountain(s), Territorial
Lot
- Size: 14.20 Acres
- Features: Paved, Secluded, Deck, Fenced-Partially, Green House, High Speed Internet, Outbuildings, Patio, Shop
- Topography: Level,PartialSlope
- Residential vegetation: Fruit Trees, Garden Space, Pasture
Details
- Parcel number: 3426140001
- Zoning description: Jurisdiction: County
- Special conditions: Standard
Construction
Type & style
- Home type: SingleFamily
- Property subtype: Single Family Residence
Materials
- Cement Planked
- Foundation: Poured Concrete
- Roof: Metal
Condition
- Year built: 1920
Utilities & green energy
- Electric: Company: PUD
- Sewer: Septic Tank
- Water: Individual Well
Community & neighborhood
Location
- Region: Omak
- Subdivision: Omak
Other
Other facts
- Listing terms: Cash Out,Conventional,FHA,USDA Loan,VA Loan
- Cumulative days on market: 879 days
Price history
| Date | Event | Price |
|---|---|---|
| 7/6/2023 | Sold | $489,000-5.9%$152/sqft |
Source: | ||
| 1/20/2023 | Pending sale | $519,900$161/sqft |
Source: | ||
| 7/14/2022 | Listed for sale | $519,900$161/sqft |
Source: | ||
Public tax history
| Year | Property taxes | Tax assessment |
|---|---|---|
| 2024 | $2,749 +13.6% | $327,100 +8.4% |
| 2023 | $2,420 +7.5% | $301,700 +33.7% |
| 2022 | $2,251 -4.4% | $225,600 +21.4% |
Find assessor info on the county website
Neighborhood: 98841
Nearby schools
GreatSchools rating
- NAN Omak Elementary SchoolGrades: PK-2Distance: 2.4 mi
- 3/10Washington Virtual Academy Omak Middle SchoolGrades: 6-8Distance: 2.7 mi
- 3/10Washington Virtual Academy Omak High SchoolGrades: 9-12Distance: 2.7 mi
Get pre-qualified for a loan
At Zillow Home Loans, we can pre-qualify you in as little as 5 minutes with no impact to your credit score.An equal housing lender. NMLS #10287.



