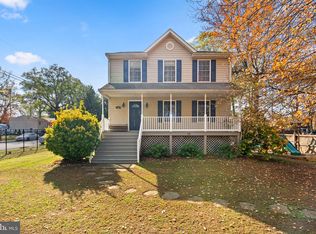Sold for $605,000 on 08/22/25
$605,000
46 Boxwood Rd, Annapolis, MD 21403
5beds
2,928sqft
Single Family Residence
Built in 1969
9,870 Square Feet Lot
$605,600 Zestimate®
$207/sqft
$4,560 Estimated rent
Home value
$605,600
$563,000 - $648,000
$4,560/mo
Zestimate® history
Loading...
Owner options
Explore your selling options
What's special
Welcome to your dream home in the heart of Annapolis, where spacious living meets modern style and convenience. This stunning 5-bedroom, 3-bathroom split foyer has been thoughtfully reimagined with high-end finishes, offering the perfect blend of elegance and functionality. Upstairs, you’re greeted by a bright and airy living room that flows seamlessly into the designer kitchen, the true heart of the home. You'll fall in love with the waterfall-edge quartz island, premium stainless steel appliances, custom cabinetry, and striking finishes that make this space ideal for both everyday living and entertaining. Down the hall, you'll find three spacious bedrooms, including a primary suite with its own private bathroom and a beautifully updated hallway bathroom with modern finishes. The fully finished lower level provides even more functional space with two additional bedrooms, a full bath, and a spacious family room, perfect for guests, a home office, or bonus entertainment zone. Outside, enjoy a large corner-lot with an enclosed back porch and backyard that’s perfect for quiet mornings or summer evenings. A private driveway and oversized two-car garage provides ample parking, and the location can’t be beat with just minutes to restaurants, shops, and historic downtown Annapolis. This is your perfect opportunity to own a move-in-ready home in a quiet, established neighborhood with plenty of space to grow. Schedule your showing today!
Zillow last checked: 8 hours ago
Listing updated: August 28, 2025 at 02:54pm
Listed by:
Melissa Menning 660-221-2246,
Alberti Realty, LLC
Bought with:
Jan Greene, 16526
Long & Foster Real Estate, Inc.
Source: Bright MLS,MLS#: MDAA2120156
Facts & features
Interior
Bedrooms & bathrooms
- Bedrooms: 5
- Bathrooms: 3
- Full bathrooms: 3
- Main level bathrooms: 2
- Main level bedrooms: 3
Basement
- Area: 1464
Heating
- Forced Air, Oil
Cooling
- Central Air, Electric
Appliances
- Included: Electric Water Heater
Features
- Basement: Full,Finished,Garage Access
- Number of fireplaces: 1
Interior area
- Total structure area: 2,928
- Total interior livable area: 2,928 sqft
- Finished area above ground: 1,464
- Finished area below ground: 1,464
Property
Parking
- Total spaces: 2
- Parking features: Inside Entrance, Off Street, Attached
- Attached garage spaces: 2
Accessibility
- Accessibility features: None
Features
- Levels: Two
- Stories: 2
- Pool features: None
Lot
- Size: 9,870 sqft
- Features: Corner Lot
Details
- Additional structures: Above Grade, Below Grade
- Parcel number: 020682900932420
- Zoning: UNKNOWN
- Special conditions: Standard
Construction
Type & style
- Home type: SingleFamily
- Architectural style: Traditional
- Property subtype: Single Family Residence
Materials
- Vinyl Siding
- Foundation: Block
- Roof: Asphalt
Condition
- New construction: No
- Year built: 1969
Utilities & green energy
- Sewer: Public Sewer
- Water: Well, Public
Community & neighborhood
Location
- Region: Annapolis
- Subdivision: Truxton Heights
- Municipality: Annapolis
Other
Other facts
- Listing agreement: Exclusive Right To Sell
- Ownership: Fee Simple
Price history
| Date | Event | Price |
|---|---|---|
| 8/22/2025 | Sold | $605,000+0.9%$207/sqft |
Source: | ||
| 7/25/2025 | Pending sale | $599,900$205/sqft |
Source: | ||
| 7/11/2025 | Listed for sale | $599,900+60%$205/sqft |
Source: | ||
| 5/5/2025 | Sold | $375,000+13.6%$128/sqft |
Source: Public Record Report a problem | ||
| 4/6/2009 | Sold | $330,000-9.6%$113/sqft |
Source: Public Record Report a problem | ||
Public tax history
| Year | Property taxes | Tax assessment |
|---|---|---|
| 2025 | -- | $371,333 +5% |
| 2024 | $5,084 +5.3% | $353,767 +5.2% |
| 2023 | $4,828 +1.9% | $336,200 |
Find assessor info on the county website
Neighborhood: 21403
Nearby schools
GreatSchools rating
- 5/10Annapolis Elementary SchoolGrades: PK-5Distance: 1.2 mi
- 5/10Wiley H. Bates Middle SchoolGrades: 6-8Distance: 0.4 mi
- 5/10Annapolis High SchoolGrades: 9-12Distance: 3.2 mi
Schools provided by the listing agent
- High: Annapolis
- District: Anne Arundel County Public Schools
Source: Bright MLS. This data may not be complete. We recommend contacting the local school district to confirm school assignments for this home.

Get pre-qualified for a loan
At Zillow Home Loans, we can pre-qualify you in as little as 5 minutes with no impact to your credit score.An equal housing lender. NMLS #10287.
Sell for more on Zillow
Get a free Zillow Showcase℠ listing and you could sell for .
$605,600
2% more+ $12,112
With Zillow Showcase(estimated)
$617,712