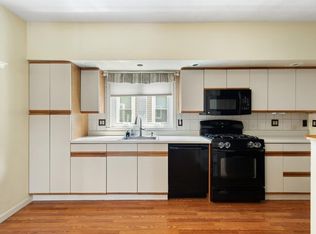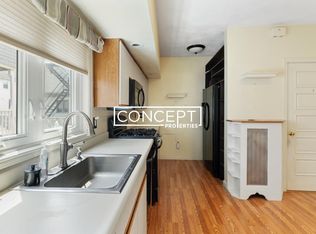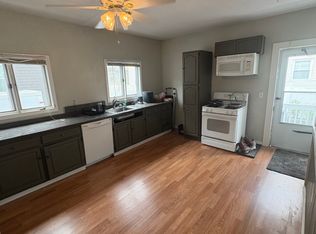Sold for $1,500,000
$1,500,000
46 Bromfield Rd, Somerville, MA 02144
6beds
3,331sqft
2 Family - 2 Units Up/Down
Built in 1900
-- sqft lot
$1,600,000 Zestimate®
$450/sqft
$5,526 Estimated rent
Home value
$1,600,000
$1.52M - $1.68M
$5,526/mo
Zestimate® history
Loading...
Owner options
Explore your selling options
What's special
Prime A+ Tufts Location! Exceptional, hard-to-find Philly-style 2 FAM blends space, character & versatility all in an amenity-rich, sought-after area just 1 block from Tufts Athletic Field & close to Davis & Ball Sqs, new MBTA Green Line & more. Proudly owned by same family for 50+ years, this gem boasts 2 spacious & flexible 2-level units accented by an array of fine features including wood floors, pocket doors, built-ins, & lovely wood accents, plus updates such as new roof & exterior paint (’24) & newer windows, hot water & front deck. Each unit has a LR, DR, generous eat-in kit w/separate pantry area that leads to a deck overlooking the large fenced yard w/patio & pavers-- a rarity in this area. 1st floor unit is deleaded compliant & has a BR on the main level & 2 upstairs. Unit #2 impresses with gleaming wood floors, in-unit w/d, 3 BRs & full bath on 2nd level, & an office/den that opens to porch. Add to the list: 3C driveway, nice side yard, basement w/bath & expansion potential.
Zillow last checked: 8 hours ago
Listing updated: October 06, 2025 at 01:26pm
Listed by:
John Veneziano 617-840-5499,
RE/MAX Andrew Realty Services 781-395-7676
Bought with:
Brian Perry
Concept Properties
Source: MLS PIN,MLS#: 73414341
Facts & features
Interior
Bedrooms & bathrooms
- Bedrooms: 6
- Bathrooms: 3
- Full bathrooms: 3
Heating
- Natural Gas, Individual
Appliances
- Included: Range, Dishwasher, Microwave, Refrigerator, Washer, Dryer, Disposal
Features
- Ceiling Fan(s), Pantry, Bathroom With Tub & Shower, Other, Stone/Granite/Solid Counters, Bathroom with Shower Stall, Living Room, Dining Room, Kitchen, Office/Den
- Flooring: Wood, Tile
- Windows: Box/Bay/Bow Window(s)
- Basement: Full,Walk-Out Access,Interior Entry,Sump Pump,Unfinished
- Has fireplace: No
Interior area
- Total structure area: 3,331
- Total interior livable area: 3,331 sqft
- Finished area above ground: 3,331
Property
Parking
- Total spaces: 3
- Parking features: Paved Drive, Off Street, Common, Paved
- Uncovered spaces: 3
Features
- Patio & porch: Porch, Patio
- Exterior features: Balcony/Deck, Sprinkler System, Other
- Fencing: Fenced/Enclosed,Fenced
Lot
- Size: 4,152 sqft
- Features: Level, Other
Details
- Parcel number: M:18 B:C L:18,749633
- Zoning: RA
Construction
Type & style
- Home type: MultiFamily
- Property subtype: 2 Family - 2 Units Up/Down
Materials
- Frame
- Foundation: Block
- Roof: Shingle
Condition
- Year built: 1900
Utilities & green energy
- Electric: Circuit Breakers, 100 Amp Service
- Sewer: Public Sewer
- Water: Public
Community & neighborhood
Community
- Community features: Public Transportation, Shopping, Pool, Park, Walk/Jog Trails, Bike Path, Highway Access, House of Worship, Public School, T-Station, University, Other
Location
- Region: Somerville
HOA & financial
Other financial information
- Total actual rent: 0
Price history
| Date | Event | Price |
|---|---|---|
| 10/6/2025 | Sold | $1,500,000-5.6%$450/sqft |
Source: MLS PIN #73414341 Report a problem | ||
| 8/14/2025 | Contingent | $1,589,000$477/sqft |
Source: MLS PIN #73414341 Report a problem | ||
| 8/6/2025 | Price change | $1,589,000-6.2%$477/sqft |
Source: MLS PIN #73414341 Report a problem | ||
| 7/22/2025 | Listed for sale | $1,694,000$509/sqft |
Source: MLS PIN #73407901 Report a problem | ||
Public tax history
| Year | Property taxes | Tax assessment |
|---|---|---|
| 2025 | $14,535 +4.5% | $1,332,300 +0.8% |
| 2024 | $13,903 +5% | $1,321,600 +3.2% |
| 2023 | $13,247 +6.2% | $1,281,100 +4.6% |
Find assessor info on the county website
Neighborhood: Ball Square
Nearby schools
GreatSchools rating
- 8/10Benjamin G. Brown SchoolGrades: K-5Distance: 0.4 mi
- 5/10West Somerville Neighborhood SchoolGrades: PK-8Distance: 0.6 mi
- 6/10Somerville High SchoolGrades: 9-12Distance: 1.5 mi
Get a cash offer in 3 minutes
Find out how much your home could sell for in as little as 3 minutes with a no-obligation cash offer.
Estimated market value$1,600,000
Get a cash offer in 3 minutes
Find out how much your home could sell for in as little as 3 minutes with a no-obligation cash offer.
Estimated market value
$1,600,000


