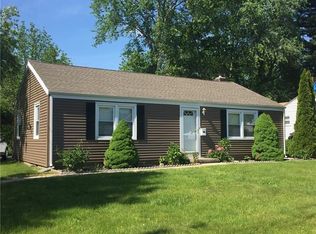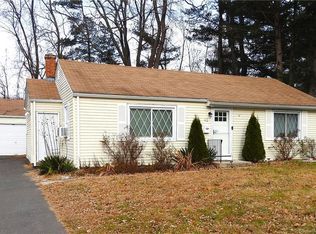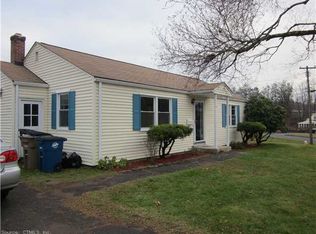Sold for $271,500
$271,500
46 Burke Road, Vernon, CT 06066
3beds
1,552sqft
Single Family Residence
Built in 1952
10,018.8 Square Feet Lot
$303,400 Zestimate®
$175/sqft
$2,297 Estimated rent
Home value
$303,400
$264,000 - $349,000
$2,297/mo
Zestimate® history
Loading...
Owner options
Explore your selling options
What's special
HIGHEST & BEST OFFERS DUE BY 5PM TUESDAY 08/06/24Welcome to this charming 3-bedroom, 1-bath Cape featuring a beautiful kitchen with a vaulted ceiling, updated appliances, and flooring (2016), all with a view of the picturesque backyard. The kitchen flows seamlessly into the dining room, perfect for entertaining. The inviting living room boasts a woodstove insert, hardwood floors, and a bay window. The main level also includes a primary bedroom and a full bath with a new walk-in shower (2023). Upstairs, you'll find two additional guest bedrooms with hardwood floors throughout. The partially finished basement offers a spacious family room and an unfinished space with workbenches and shelving, perfect for projects or storage. Outside, a grassy front yard with a majestic apple tree and a street-side white picket fence greets you. Enjoy a private backyard bordered by arborvitae trees, a great deck, and a 6x8 shed. This property also offers the added convenience of city water and sewer, along with the peace of mind of a newer architectural shingle roof (2021). Centrally located with easy access to major routes including 83, 74, 286, and I-84, with shopping and dining just around the corner.
Zillow last checked: 8 hours ago
Listing updated: October 01, 2024 at 02:00am
Listed by:
Kara A. Mazzola 860-933-7337,
First Choice Realty 860-779-7460
Bought with:
Polly Lavallee, RES.0816818
Arute Realty Group LLC
Source: Smart MLS,MLS#: 24033036
Facts & features
Interior
Bedrooms & bathrooms
- Bedrooms: 3
- Bathrooms: 1
- Full bathrooms: 1
Primary bedroom
- Level: Main
Bedroom
- Level: Upper
Bedroom
- Level: Upper
Bathroom
- Level: Main
Dining room
- Level: Main
Family room
- Level: Lower
Kitchen
- Level: Main
Living room
- Level: Main
Heating
- Baseboard, Oil
Cooling
- Attic Fan
Appliances
- Included: Oven/Range, Refrigerator, Dishwasher, Washer, Dryer, Water Heater
- Laundry: Lower Level
Features
- Windows: Thermopane Windows
- Basement: Full,Interior Entry,Partially Finished
- Attic: Access Via Hatch
- Has fireplace: No
Interior area
- Total structure area: 1,552
- Total interior livable area: 1,552 sqft
- Finished area above ground: 1,196
- Finished area below ground: 356
Property
Parking
- Parking features: None
Lot
- Size: 10,018 sqft
- Features: Few Trees, Level
Details
- Additional structures: Shed(s)
- Parcel number: 1659284
- Zoning: R-10
Construction
Type & style
- Home type: SingleFamily
- Architectural style: Cape Cod
- Property subtype: Single Family Residence
Materials
- Vinyl Siding
- Foundation: Concrete Perimeter
- Roof: Asphalt
Condition
- New construction: No
- Year built: 1952
Utilities & green energy
- Sewer: Public Sewer
- Water: Public
- Utilities for property: Cable Available
Green energy
- Energy efficient items: Windows
Community & neighborhood
Location
- Region: Vernon
Price history
| Date | Event | Price |
|---|---|---|
| 9/11/2024 | Sold | $271,500+1.5%$175/sqft |
Source: | ||
| 8/8/2024 | Pending sale | $267,500$172/sqft |
Source: | ||
| 8/3/2024 | Listed for sale | $267,500+44.6%$172/sqft |
Source: | ||
| 2/16/2010 | Sold | $185,000+5.1%$119/sqft |
Source: Public Record Report a problem | ||
| 4/12/2006 | Sold | $176,000+183.9%$113/sqft |
Source: | ||
Public tax history
| Year | Property taxes | Tax assessment |
|---|---|---|
| 2025 | $4,866 +2.8% | $134,840 |
| 2024 | $4,732 +5.1% | $134,840 |
| 2023 | $4,502 | $134,840 |
Find assessor info on the county website
Neighborhood: Rockville
Nearby schools
GreatSchools rating
- 6/10Maple Street SchoolGrades: PK-5Distance: 0.8 mi
- 6/10Vernon Center Middle SchoolGrades: 6-8Distance: 1.8 mi
- 3/10Rockville High SchoolGrades: 9-12Distance: 0.7 mi
Get pre-qualified for a loan
At Zillow Home Loans, we can pre-qualify you in as little as 5 minutes with no impact to your credit score.An equal housing lender. NMLS #10287.
Sell with ease on Zillow
Get a Zillow Showcase℠ listing at no additional cost and you could sell for —faster.
$303,400
2% more+$6,068
With Zillow Showcase(estimated)$309,468


