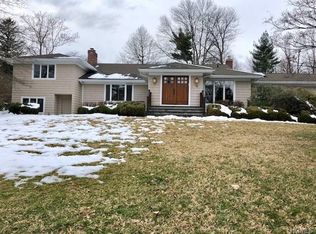Sold for $1,175,000 on 07/28/23
$1,175,000
46 Butternut Road, Briarcliff Manor, NY 10510
3beds
2,393sqft
Single Family Residence, Residential
Built in 1957
0.94 Acres Lot
$1,290,200 Zestimate®
$491/sqft
$5,449 Estimated rent
Home value
$1,290,200
$1.21M - $1.39M
$5,449/mo
Zestimate® history
Loading...
Owner options
Explore your selling options
What's special
This beautiful, bright and updated three bedroom, three bath Contemporary split is sited on nearly an acre of park like manicured property on a cul-de-sac street in the sought after Briarcliff Manor School District. This sun-filled home features large windows, hardwood floors, renovated kitchen with top of the line (Wolf, Bosch, Liebherr) stainless appliances, updated bathrooms, whole house Generac generator and more! Step inside the foyer and be greeted by an abundance of natural light. The main floor offers a large living room with fireplace, formal dining room, renovated Chef's kitchen with high end appliances, eating area and door to inviting Trex deck for outdoor dining. A short mezzanine staircase leads to the bedroom level where you will find a private primary bedroom with en-suite bath, two bedrooms and a hall bathroom. A wonderful finished full walkout lower level with a large family room, full bathroom, and office complete this wonderful home. An expansive basement is equipped with tons of storage, laundry and utilities. The magnificent landscaped property is exquisite with a bluestone patio, multiple sitting and play areas. This exceptional home on a cul-de-sac street offers true neighborhood living. A special home! AO 4/11/23 Additional Information: Amenities:Marble Bath,ParkingFeatures:2 Car Attached,
Zillow last checked: 8 hours ago
Listing updated: November 16, 2024 at 07:04am
Listed by:
Cindy Glynn 914-523-6163,
Compass Greater NY, LLC 914-238-0676
Bought with:
Mary Ann Bayer, 10301217516
Compass Greater NY, LLC
Source: OneKey® MLS,MLS#: H6240524
Facts & features
Interior
Bedrooms & bathrooms
- Bedrooms: 3
- Bathrooms: 3
- Full bathrooms: 3
Other
- Description: EF, LR/FPL, DR, EAT-IN-KITCHEN/DOORS TO TREX DECK
- Level: First
Other
- Description: PRIMARY BDR/RENOVATED BATH, 2 BEDROOMS, FULL BATH
- Level: Second
Other
- Description: LARGE FAMILY RM/SLIDERS TO BLUESTONE PATIO, FULL BATH, OFFICE/GUEST ROOM/DOOR TO BREEZEWAY & 2 CAR GARAGE
- Level: Lower
Other
- Description: LAUNDRY, STORAGE, MECHANICALS
- Level: Basement
Heating
- Forced Air
Cooling
- Central Air
Appliances
- Included: Cooktop, Dishwasher, Dryer, Microwave, Refrigerator, Stainless Steel Appliance(s), Washer, Gas Water Heater
- Laundry: Inside
Features
- Eat-in Kitchen, Formal Dining, Primary Bathroom
- Flooring: Hardwood
- Windows: Blinds, Screens
- Basement: Full
- Attic: Unfinished
- Number of fireplaces: 1
Interior area
- Total structure area: 2,393
- Total interior livable area: 2,393 sqft
Property
Parking
- Total spaces: 2
- Parking features: Attached
Features
- Levels: Multi/Split,Three Or More
- Stories: 3
- Patio & porch: Deck
- Exterior features: Mailbox
Lot
- Size: 0.94 Acres
- Features: Cul-De-Sac
Details
- Parcel number: 420109801800000000003400001
- Other equipment: Generator
Construction
Type & style
- Home type: SingleFamily
- Property subtype: Single Family Residence, Residential
Materials
- HardiPlank Type
Condition
- Year built: 1957
Utilities & green energy
- Sewer: Septic Tank
- Water: Public
- Utilities for property: Trash Collection Public
Community & neighborhood
Security
- Security features: Security System
Location
- Region: Briarcliff Manor
Other
Other facts
- Listing agreement: Exclusive Agency
Price history
| Date | Event | Price |
|---|---|---|
| 7/28/2023 | Sold | $1,175,000+17.6%$491/sqft |
Source: | ||
| 4/11/2023 | Pending sale | $999,000$417/sqft |
Source: | ||
| 4/7/2023 | Listed for sale | $999,000$417/sqft |
Source: | ||
Public tax history
| Year | Property taxes | Tax assessment |
|---|---|---|
| 2024 | -- | $1,121,400 +24.1% |
| 2023 | -- | $903,300 +11.2% |
| 2022 | -- | $812,200 +7% |
Find assessor info on the county website
Neighborhood: 10510
Nearby schools
GreatSchools rating
- 10/10Todd Elementary SchoolGrades: K-5Distance: 1 mi
- 10/10Briarcliff Middle SchoolGrades: 6-8Distance: 1.1 mi
- 10/10Briarcliff High SchoolGrades: 9-12Distance: 1.1 mi
Schools provided by the listing agent
- Elementary: Todd Elementary School
- Middle: Briarcliff Middle School
- High: Briarcliff High School
Source: OneKey® MLS. This data may not be complete. We recommend contacting the local school district to confirm school assignments for this home.
Get a cash offer in 3 minutes
Find out how much your home could sell for in as little as 3 minutes with a no-obligation cash offer.
Estimated market value
$1,290,200
Get a cash offer in 3 minutes
Find out how much your home could sell for in as little as 3 minutes with a no-obligation cash offer.
Estimated market value
$1,290,200
