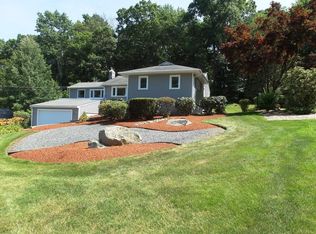This 3 bedroom 2 full bath Cape is located in an amazing neighborhood with a big flat driveway and an awesome backyard abutting the woods. Cedar Hill Road is a nice flat street and is a short walk to the Ashland Town Forest and is minutes from the commuter train station, downtown, and major routes. There is 1400 sqft of living space, a living room with brand new carpet (hardwood under the carpet)and fireplace, a spacious dining room, 1st floor bedroom, good size 2nd floor master bedroom and updated bath, hardwood floors, vinyl siding. Walk-out basement could be finished!
This property is off market, which means it's not currently listed for sale or rent on Zillow. This may be different from what's available on other websites or public sources.
