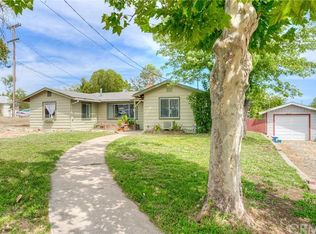Sold for $369,000 on 06/20/25
Listing Provided by:
Ryan Gulbrandsen DRE #01944516 530-321-0142,
The Stogan Group
Bought with: Parkway Real Estate Co.
$369,000
46 Cherokee Rd, Oroville, CA 95965
7beds
5baths
2,851sqft
Triplex
Built in 1951
-- sqft lot
$368,700 Zestimate®
$129/sqft
$1,724 Estimated rent
Home value
$368,700
$328,000 - $417,000
$1,724/mo
Zestimate® history
Loading...
Owner options
Explore your selling options
What's special
Welcome to this unique and versatile home offering exceptional value and space! Three living spaces under one roof! This home has been modified to maximize rental income. Property features 7 bedrooms, 5 bathrooms, and 3 kitchens! Find out the unit breakdown below: This multi-unit property features TWO 3 bedroom/2 bathroom units and ONE 1 bedroom/1 bathroom unit. The main residence is 1,351 square feet of comfortable living, featuring 3 bedrooms and 2 bathrooms which includes a primary bedroom with en suite bathroom. Attached to the main house is a 1,000 square foot mother-in-law unit, complete with another 3 bedrooms and 2 bathrooms, its own private entrance, and a full kitchen. Lastly, attached to the back of the main house is the third unit offering 500 sq. ft. 1 bedroom and 1 bathroom and a full kitchen. Whether you're accommodating extended family, generating rental income, or looking for a dedicated guest space, this property offers that flexibility. With a total of 7 bedrooms, 5 bathrooms, and nearly 2,900 sq. ft. of living space, this property is ideal for multi-generational living, investors, or anyone seeking extra room to grow. Don’t miss this rare opportunity to own a truly unique property that combines comfort, functionality, and value in one complete package.
Zillow last checked: 8 hours ago
Listing updated: June 23, 2025 at 05:51pm
Listing Provided by:
Ryan Gulbrandsen DRE #01944516 530-321-0142,
The Stogan Group
Bought with:
Lesa Martin, DRE #02093793
Parkway Real Estate Co.
Source: CRMLS,MLS#: SN25110645 Originating MLS: California Regional MLS
Originating MLS: California Regional MLS
Facts & features
Interior
Bedrooms & bathrooms
- Bedrooms: 7
- Bathrooms: 5
Primary bedroom
- Features: Main Level Primary
Bedroom
- Features: Bedroom on Main Level
Heating
- Electric
Cooling
- Electric, Wall/Window Unit(s)
Appliances
- Included: Microwave, Water Heater
- Laundry: Inside, Laundry Room
Features
- Recessed Lighting, Bedroom on Main Level, Main Level Primary
- Flooring: Tile, Wood
- Windows: Double Pane Windows
- Has fireplace: No
- Fireplace features: None
- Common walls with other units/homes: 2+ Common Walls
Interior area
- Total structure area: 2,851
- Total interior livable area: 2,851 sqft
Property
Parking
- Total spaces: 4
- Uncovered spaces: 4
Features
- Levels: Two
- Stories: 2
- Entry location: Front
- Exterior features: Lighting
- Pool features: None
- Spa features: None
- Has view: Yes
- View description: Neighborhood
Lot
- Size: 0.27 Acres
- Features: Back Yard, Front Yard, Lawn, Street Level
Details
- Additional structures: Guest House Attached
- Parcel number: 031081012000
- Zoning: R1
- Special conditions: Standard
Construction
Type & style
- Home type: MultiFamily
- Property subtype: Triplex
- Attached to another structure: Yes
Materials
- Roof: Composition,Shingle
Condition
- Turnkey
- New construction: No
- Year built: 1951
Utilities & green energy
- Sewer: Public Sewer
- Water: Public
- Utilities for property: Electricity Connected, Natural Gas Connected, Sewer Connected, Water Connected
Community & neighborhood
Community
- Community features: Curbs, Gutter(s), Street Lights, Sidewalks
Location
- Region: Oroville
HOA & financial
Other financial information
- Total actual rent: 0
Other
Other facts
- Listing terms: Submit
- Road surface type: Paved
Price history
| Date | Event | Price |
|---|---|---|
| 6/20/2025 | Sold | $369,000+84.5%$129/sqft |
Source: | ||
| 11/30/2016 | Sold | $200,000+11.1%$70/sqft |
Source: Public Record Report a problem | ||
| 9/25/2014 | Sold | $180,000+176.9%$63/sqft |
Source: Public Record Report a problem | ||
| 7/21/2011 | Sold | $65,000-66%$23/sqft |
Source: Public Record Report a problem | ||
| 2/11/2010 | Sold | $191,451+282.9%$67/sqft |
Source: Public Record Report a problem | ||
Public tax history
| Year | Property taxes | Tax assessment |
|---|---|---|
| 2025 | $3,682 +3.9% | $265,577 +2% |
| 2024 | $3,545 +2.3% | $260,371 +2% |
| 2023 | $3,466 +4.2% | $255,267 +2% |
Find assessor info on the county website
Neighborhood: 95965
Nearby schools
GreatSchools rating
- 3/10Sierra Avenue Elementary SchoolGrades: K-5Distance: 2.1 mi
- 5/10Nelson Avenue Middle SchoolGrades: 6-8Distance: 1.3 mi
- 4/10Oroville High SchoolGrades: 9-12Distance: 1 mi

Get pre-qualified for a loan
At Zillow Home Loans, we can pre-qualify you in as little as 5 minutes with no impact to your credit score.An equal housing lender. NMLS #10287.
Sell for more on Zillow
Get a free Zillow Showcase℠ listing and you could sell for .
$368,700
2% more+ $7,374
With Zillow Showcase(estimated)
$376,074