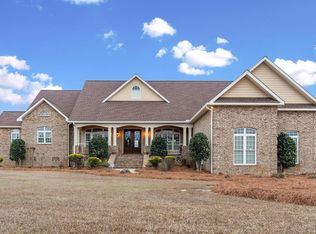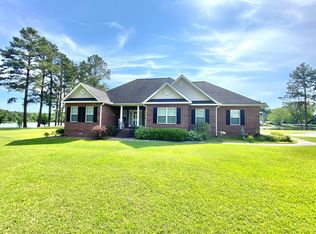USDA 100% FINANCING. Designed to be relaxing inside & out, large family rm with cathedral ceilings. Rear wall of family rm & Master Suite have glass doors which open onto a porch, length of the home, lead down to a 18x36 in-ground pool. Master suite & Bath are large & spacious with glass doors that lead onto the porch with hot tub & the pool. Beautifully landscaped yard slopes towards a large lake. Located in county. Perfectly designed! Call today for more information & showing appoint.
This property is off market, which means it's not currently listed for sale or rent on Zillow. This may be different from what's available on other websites or public sources.

