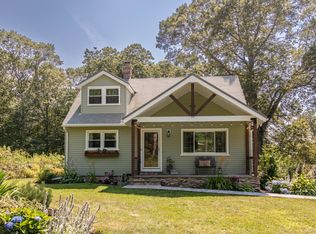Sold for $325,000
$325,000
46 Chestnut Hill Road, East Hampton, CT 06424
4beds
1,688sqft
Single Family Residence
Built in 1933
1.07 Acres Lot
$311,200 Zestimate®
$193/sqft
$2,873 Estimated rent
Home value
$311,200
$296,000 - $327,000
$2,873/mo
Zestimate® history
Loading...
Owner options
Explore your selling options
What's special
Set on over an acre of land and surrounded by stately maple trees, this charming 1,688 sq.ft. 3/4 bed, 1.1 bath Colonial provides a flexible floor plan that you can adapt to fit your lifestyle. The first floor features a comfortable living room, a dining room, and a kitchen with laundry tucked in for convenience. A side mudroom entrance off the kitchen makes for easy everyday living. The large addition added to the house in 1970 gives you options -- use it as a family room, den or even a first floor primary bedroom with its own half bath. Upstairs you'll find three bedrooms. One of them is actually two connected rooms -- perfect if you'd like a larger primary suite with a sitting area, nursery or office attached. Other home updates include vinyl siding, 2015 furnace, and upgraded electrical. Public sewer. Handy backyard shed for storage. With its mix of classic charm and flexible spaces, this home is ready for you to move in and make it your own. Highest and Best Offers by Friday, OCT 3 at 5pm.
Zillow last checked: 8 hours ago
Listing updated: December 23, 2025 at 05:59am
Listed by:
The Miglietta Team at Berkshire Hathaway HomeServices New England Properties,
Britt Miglietta (860)965-6428,
Berkshire Hathaway NE Prop. 860-633-3674
Bought with:
Amy Manning, RES.0814548
William Pitt Sotheby's International Realty
Source: Smart MLS,MLS#: 24128396
Facts & features
Interior
Bedrooms & bathrooms
- Bedrooms: 4
- Bathrooms: 2
- Full bathrooms: 1
- 1/2 bathrooms: 1
Primary bedroom
- Level: Main
Bedroom
- Level: Upper
Bedroom
- Level: Upper
Bedroom
- Level: Upper
Dining room
- Level: Main
Kitchen
- Level: Main
Living room
- Level: Main
Other
- Level: Upper
Heating
- Forced Air, Oil
Cooling
- None
Appliances
- Included: Gas Range, Refrigerator, Washer, Dryer, Water Heater
- Laundry: Main Level, Mud Room
Features
- Wired for Data
- Basement: Full,Unfinished,Hatchway Access
- Attic: Floored,Pull Down Stairs
- Has fireplace: No
Interior area
- Total structure area: 1,688
- Total interior livable area: 1,688 sqft
- Finished area above ground: 1,688
Property
Parking
- Parking features: None
Features
- Exterior features: Garden, Stone Wall
Lot
- Size: 1.07 Acres
- Features: Few Trees
Details
- Additional structures: Shed(s)
- Parcel number: 979522
- Zoning: R-4
Construction
Type & style
- Home type: SingleFamily
- Architectural style: Colonial
- Property subtype: Single Family Residence
Materials
- Vinyl Siding
- Foundation: Concrete Perimeter
- Roof: Asphalt
Condition
- New construction: No
- Year built: 1933
Utilities & green energy
- Sewer: Public Sewer
- Water: Well
Community & neighborhood
Community
- Community features: Golf, Library, Medical Facilities, Park, Public Rec Facilities
Location
- Region: East Hampton
Price history
| Date | Event | Price |
|---|---|---|
| 12/22/2025 | Sold | $325,000+4.9%$193/sqft |
Source: | ||
| 11/3/2025 | Pending sale | $309,900$184/sqft |
Source: | ||
| 10/5/2025 | Contingent | $309,900$184/sqft |
Source: | ||
| 9/26/2025 | Listed for sale | $309,900$184/sqft |
Source: | ||
Public tax history
| Year | Property taxes | Tax assessment |
|---|---|---|
| 2025 | $6,285 +4.4% | $158,260 |
| 2024 | $6,020 +5.5% | $158,260 |
| 2023 | $5,707 +4% | $158,260 |
Find assessor info on the county website
Neighborhood: 06424
Nearby schools
GreatSchools rating
- 6/10Center SchoolGrades: 4-5Distance: 1.7 mi
- 6/10East Hampton Middle SchoolGrades: 6-8Distance: 0.7 mi
- 8/10East Hampton High SchoolGrades: 9-12Distance: 1.7 mi
Schools provided by the listing agent
- High: East Hampton
Source: Smart MLS. This data may not be complete. We recommend contacting the local school district to confirm school assignments for this home.

Get pre-qualified for a loan
At Zillow Home Loans, we can pre-qualify you in as little as 5 minutes with no impact to your credit score.An equal housing lender. NMLS #10287.
