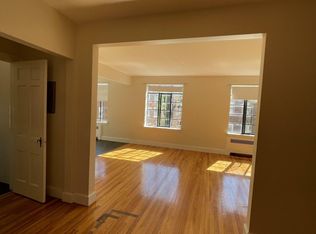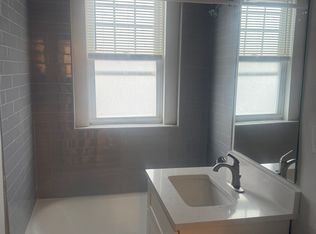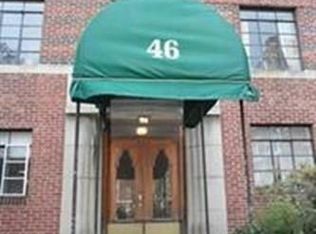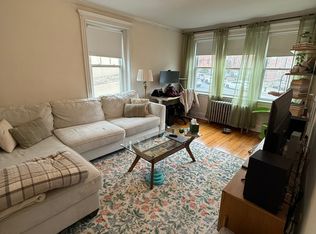Sold for $582,000
$582,000
46 Chiswick Rd APT 8, Brighton, MA 02135
2beds
944sqft
Condominium
Built in 1935
-- sqft lot
$596,000 Zestimate®
$617/sqft
$2,994 Estimated rent
Home value
$596,000
$566,000 - $626,000
$2,994/mo
Zestimate® history
Loading...
Owner options
Explore your selling options
What's special
Welcome to this spacious and sunny two bedroom condo in a fabulous location. Loads of natural light stream through newly re-glazed, large casement windows that surround the bright living room with a bonus separate dining area. The 8+ foot ceilings and updated hardwood floors add tremendous character along with views of the lovely shared courtyard. The remodeled kitchen features maple cabinets, a gas stove, built-in microwave, updated granite countertops, and dishwasher. The hallway leads to two large bedrooms and an updated bathroom with numerous closets for ample storage. Not only is this condo professionally managed and pet-friendly, but is located on a quiet side street near Cleveland Circle, three T Lines (Green B, C, D), bus routes (including the 86 to Harvard Sq) and minutes from downtown Boston.
Zillow last checked: 8 hours ago
Listing updated: July 08, 2023 at 06:38am
Listed by:
Gorfinkle Group 617-820-8085,
eXp Realty 888-854-7493,
Dan Gorfinkle 617-820-8085
Bought with:
Jessica Jaklitsch
Charlesgate Realty Group, llc
Source: MLS PIN,MLS#: 73121500
Facts & features
Interior
Bedrooms & bathrooms
- Bedrooms: 2
- Bathrooms: 1
- Full bathrooms: 1
Primary bedroom
- Features: Flooring - Hardwood
- Level: First
- Area: 240
- Dimensions: 16 x 15
Bedroom 2
- Features: Flooring - Hardwood
- Level: First
- Area: 180
- Dimensions: 15 x 12
Primary bathroom
- Features: No
Bathroom 1
- Features: Bathroom - Tiled With Tub & Shower
- Level: First
- Area: 35
- Dimensions: 7 x 5
Dining room
- Features: Flooring - Hardwood
- Level: First
- Area: 88
- Dimensions: 11 x 8
Kitchen
- Features: Flooring - Stone/Ceramic Tile
- Level: First
- Area: 84
- Dimensions: 12 x 7
Living room
- Features: Flooring - Hardwood
- Level: First
- Area: 204
- Dimensions: 17 x 12
Heating
- Central
Cooling
- Window Unit(s)
Appliances
- Included: Range, Dishwasher, Disposal, Microwave, Refrigerator, Freezer
- Laundry: In Basement, Common Area, In Building
Features
- Flooring: Wood, Tile
- Basement: None
- Has fireplace: No
- Common walls with other units/homes: Corner
Interior area
- Total structure area: 944
- Total interior livable area: 944 sqft
Property
Parking
- Parking features: On Street
- Has uncovered spaces: Yes
Details
- Parcel number: 1216908
- Zoning: CD
Construction
Type & style
- Home type: Condo
- Property subtype: Condominium
Materials
- Brick
- Roof: Rubber
Condition
- Year built: 1935
Utilities & green energy
- Sewer: Public Sewer
- Water: Public
Community & neighborhood
Security
- Security features: Intercom
Community
- Community features: Public Transportation, Shopping, Pool, Park, Medical Facility, House of Worship, Public School, T-Station, University
Location
- Region: Brighton
HOA & financial
HOA
- HOA fee: $519 monthly
- Amenities included: Hot Water, Laundry
- Services included: Heat, Water, Sewer, Insurance, Maintenance Structure, Maintenance Grounds, Trash, Reserve Funds
Price history
| Date | Event | Price |
|---|---|---|
| 7/7/2023 | Sold | $582,000+10%$617/sqft |
Source: MLS PIN #73121500 Report a problem | ||
| 6/7/2023 | Listed for sale | $529,000+4.1%$560/sqft |
Source: MLS PIN #73121500 Report a problem | ||
| 3/27/2017 | Sold | $508,000+5.9%$538/sqft |
Source: Public Record Report a problem | ||
| 3/7/2017 | Pending sale | $479,900$508/sqft |
Source: Advocate Realty Associates #72125920 Report a problem | ||
| 3/3/2017 | Listed for sale | $479,900+317.3%$508/sqft |
Source: Advocate Realty Associates #72125920 Report a problem | ||
Public tax history
| Year | Property taxes | Tax assessment |
|---|---|---|
| 2025 | $5,877 +14.7% | $507,500 +8% |
| 2024 | $5,124 +1.5% | $470,100 |
| 2023 | $5,049 +4.6% | $470,100 +6% |
Find assessor info on the county website
Neighborhood: Brighton
Nearby schools
GreatSchools rating
- NABaldwin Early Learning CenterGrades: PK-1Distance: 0.5 mi
- 4/10Edison K-8Grades: PK-8Distance: 0.7 mi
- 2/10Brighton High SchoolGrades: 7-12Distance: 0.7 mi
Get a cash offer in 3 minutes
Find out how much your home could sell for in as little as 3 minutes with a no-obligation cash offer.
Estimated market value$596,000
Get a cash offer in 3 minutes
Find out how much your home could sell for in as little as 3 minutes with a no-obligation cash offer.
Estimated market value
$596,000



