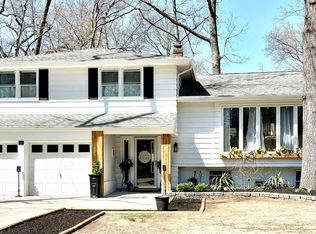Sold for $435,046
$435,046
46 Christopher Mill Rd, Medford, NJ 08055
3beds
1,608sqft
Single Family Residence
Built in 1977
0.46 Acres Lot
$511,400 Zestimate®
$271/sqft
$3,309 Estimated rent
Home value
$511,400
$486,000 - $542,000
$3,309/mo
Zestimate® history
Loading...
Owner options
Explore your selling options
What's special
Looking for one-floor living outside of a cookie-cutter neighborhood? Look no more. This "U" shaped ranch home is sited on nearly half an acre of ground, bordered by trees for privacy and surrounded by lots of lawn area for you to enjoy., There's loads of parking in the driveway and 2 2-car garage. You'll also love the country feeling this home enjoys which is on full display in the private backyard. Here, you'll find lots of space to create the outdoor lifestyle you dream of. A custom storage shed adds even more space for all the extras. Once inside you'll love how easily rooms flow from one to another. Hardwood flooring extends throughout and the interior is marked by wood beam accents, a brick fireplace with heatilator & mantle, a large Kitchen with maple cabinets, a tiled backsplash, and stainless steel appliances; skylights and recessed lighting. The Primary Bedroom has an attached full bath with tiled floor and walls plus a step-in shower. The remaining bedrooms share a well-appointed main bath with step-in safety, seated tub. You'll also find a generous amount of closet space t/o the home. Built-in storage and closet systems keep everything organized. This great location can't be beat and you'll be enjoying your best life in no time.
Zillow last checked: 8 hours ago
Listing updated: January 05, 2024 at 04:03pm
Listed by:
Jerry Hasenauer 856-520-1114,
EXP Realty, LLC
Bought with:
Jennifer Lynch, 122337
Coldwell Banker Realty
Source: Bright MLS,MLS#: NJBL2055402
Facts & features
Interior
Bedrooms & bathrooms
- Bedrooms: 3
- Bathrooms: 2
- Full bathrooms: 2
- Main level bathrooms: 2
- Main level bedrooms: 3
Basement
- Area: 0
Heating
- Heat Pump, Electric
Cooling
- Central Air, Electric
Appliances
- Included: Dishwasher, Freezer, Oven/Range - Electric, Range Hood, Refrigerator, Water Treat System, Electric Water Heater
- Laundry: Main Level, Laundry Room
Features
- Eat-in Kitchen, Dining Area, Built-in Features, Chair Railings, Exposed Beams, Recessed Lighting, Soaking Tub, Walk-In Closet(s), Bathroom - Stall Shower
- Flooring: Carpet, Ceramic Tile, Laminate, Wood
- Windows: Window Treatments, Skylight(s)
- Has basement: No
- Number of fireplaces: 1
- Fireplace features: Brick, Wood Burning, Glass Doors, Insert
Interior area
- Total structure area: 1,608
- Total interior livable area: 1,608 sqft
- Finished area above ground: 1,608
- Finished area below ground: 0
Property
Parking
- Total spaces: 8
- Parking features: Garage Door Opener, Garage Faces Front, Concrete, Attached, Driveway
- Attached garage spaces: 2
- Uncovered spaces: 6
Accessibility
- Accessibility features: Accessible Entrance, No Stairs
Features
- Levels: Two
- Stories: 2
- Exterior features: Lighting, Rain Gutters, Street Lights, Lawn Sprinkler
- Pool features: None
- Has view: Yes
- View description: Garden, Trees/Woods, Street
Lot
- Size: 0.46 Acres
- Features: Rear Yard, Backs to Trees, Front Yard, Landscaped, Level
Details
- Additional structures: Above Grade, Below Grade
- Parcel number: 200240100005
- Zoning: GD
- Special conditions: Standard
Construction
Type & style
- Home type: SingleFamily
- Architectural style: Ranch/Rambler
- Property subtype: Single Family Residence
Materials
- Frame
- Foundation: Crawl Space
- Roof: Shingle
Condition
- Excellent
- New construction: No
- Year built: 1977
Utilities & green energy
- Sewer: Public Sewer
- Water: Well
- Utilities for property: Cable, Broadband, DSL, Fiber Optic
Community & neighborhood
Location
- Region: Medford
- Subdivision: Hoot Owl Estates
- Municipality: MEDFORD TWP
Other
Other facts
- Listing agreement: Exclusive Right To Sell
- Listing terms: FHA,Cash,Conventional,VA Loan
- Ownership: Fee Simple
Price history
| Date | Event | Price |
|---|---|---|
| 1/5/2024 | Sold | $435,046-1.1%$271/sqft |
Source: | ||
| 11/28/2023 | Pending sale | $439,900$274/sqft |
Source: | ||
| 11/3/2023 | Listed for sale | $439,900$274/sqft |
Source: | ||
Public tax history
Tax history is unavailable.
Neighborhood: 08055
Nearby schools
GreatSchools rating
- 5/10Haines Memorial 6thgr CenterGrades: 6Distance: 1.1 mi
- 7/10Shawnee High SchoolGrades: 9-12Distance: 4.2 mi
- 4/10Medford Township Memorial SchoolGrades: 7-8Distance: 1 mi
Schools provided by the listing agent
- High: Shawnee
- District: Lenape Regional High
Source: Bright MLS. This data may not be complete. We recommend contacting the local school district to confirm school assignments for this home.
Get a cash offer in 3 minutes
Find out how much your home could sell for in as little as 3 minutes with a no-obligation cash offer.
Estimated market value$511,400
Get a cash offer in 3 minutes
Find out how much your home could sell for in as little as 3 minutes with a no-obligation cash offer.
Estimated market value
$511,400
