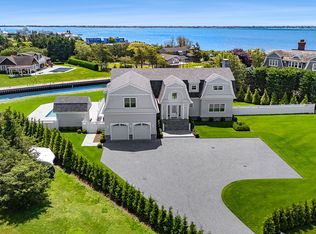Sold for $8,200,000
$8,200,000
46 Club Lane, Remsenburg, NY 11960
6beds
9,000sqft
Single Family Residence, Residential
Built in 2014
1.6 Acres Lot
$8,547,100 Zestimate®
$911/sqft
$8,095 Estimated rent
Home value
$8,547,100
$7.69M - $9.49M
$8,095/mo
Zestimate® history
Loading...
Owner options
Explore your selling options
What's special
This exquisite bayfront shingle-style residence, meticulously crafted in 2014 by esteemed architect Craig Arm and master builder J.P. Spano, embodies unparalleled quality and elegance. Set on approximately 1.6 pristine acres in the exclusive enclave of Remsenburg, this estate spans 9,000 square feet of opulent living space. It features 6 luxurious bedrooms, 8 full bathrooms, and 3 refined half bathrooms. Every inch of this custom-built home exudes sophistication, from the 2,800 square feet of mahogany decking to the state-of-the-art geothermal heating and cooling systems. Additional features include elevator, heated garage floors, a whole-house generator for peace of mind, and a stunning outdoor bar perfect for entertaining. The property boasts a pool house and an attached 3-car garage, seamlessly blending functionality with luxury. The expansive waterfront includes 540 feet of bulkhead, a private wraparound beach, and a double boat slip, providing an idyllic setting for waterside living. With full FEMA compliance, this turn-key oasis offers not only beauty but also the assurance of safety and resilience. This remarkable residence is a testament to timeless elegance and modern convenience, offering a rare opportunity to experience the epitome of waterfront living., Additional information: Appearance:Excellent,Interior Features:Guest Quarters,Separate Hotwater Heater:Y
Zillow last checked: 8 hours ago
Listing updated: July 18, 2025 at 01:02pm
Listed by:
Enzo Morabito 631-288-6244,
Douglas Elliman Real Estate 631-288-6244
Bought with:
Ashley J. Farrell, 10301216138
Corcoran
Source: OneKey® MLS,MLS#: L3558868
Facts & features
Interior
Bedrooms & bathrooms
- Bedrooms: 6
- Bathrooms: 11
- Full bathrooms: 8
- 1/2 bathrooms: 3
Other
- Description: Foyer, LR, DR, EIK, Den, Guest Suite, Laundry, Pantry, Gym
- Level: First
Other
- Description: Primary Suite with Two Bathrooms and Two Walk-in Closets, 4 Guest Suites, Sitting Room, Office
- Level: Second
Heating
- Other, Forced Air, Geothermal
Cooling
- Central Air
Appliances
- Included: Gas Water Heater
Features
- Eat-in Kitchen, Entrance Foyer, Pantry, Formal Dining, First Floor Bedroom, Primary Bathroom
- Flooring: Hardwood
- Basement: Crawl Space
- Attic: Pull Stairs,Partial
- Number of fireplaces: 2
Interior area
- Total structure area: 9,000
- Total interior livable area: 9,000 sqft
Property
Parking
- Parking features: Heated Garage, Attached, Private
Features
- Levels: Two
- Patio & porch: Deck, Patio, Porch
- Has private pool: Yes
- Pool features: In Ground
- Fencing: Back Yard,Fenced
- Has view: Yes
- View description: Water
- Has water view: Yes
- Water view: Water
- Waterfront features: Canal Access, Waterfront, Water Access
Lot
- Size: 1.60 Acres
- Dimensions: 1.6
- Features: Sprinklers In Front, Sprinklers In Rear, Cul-De-Sac
Details
- Parcel number: 0900380000200072000
Construction
Type & style
- Home type: SingleFamily
- Architectural style: Post Modern
- Property subtype: Single Family Residence, Residential
Materials
- Cedar, Shake Siding
Condition
- Year built: 2014
Utilities & green energy
- Sewer: Septic Tank
- Water: Public
- Utilities for property: Trash Collection Private
Community & neighborhood
Security
- Security features: Security System
Community
- Community features: Fitness Center
Location
- Region: Remsenburg
Other
Other facts
- Listing agreement: Exclusive Right To Sell
Price history
| Date | Event | Price |
|---|---|---|
| 7/18/2025 | Sold | $8,200,000-18%$911/sqft |
Source: | ||
| 6/20/2025 | Pending sale | $9,995,000$1,111/sqft |
Source: Out East #372910 Report a problem | ||
| 9/17/2024 | Price change | $9,995,000-4.8%$1,111/sqft |
Source: | ||
| 6/12/2024 | Price change | $10,500,000-4.5%$1,167/sqft |
Source: | ||
| 9/20/2023 | Price change | $10,995,0000%$1,222/sqft |
Source: Out East #372910 Report a problem | ||
Public tax history
| Year | Property taxes | Tax assessment |
|---|---|---|
| 2024 | -- | $8,432,700 |
| 2023 | -- | $8,432,700 |
| 2022 | -- | $8,432,700 |
Find assessor info on the county website
Neighborhood: 11960
Nearby schools
GreatSchools rating
- 4/10Remsenburg Speonk Elementary SchoolGrades: K-6Distance: 1.2 mi
- 7/10East Moriches SchoolGrades: 5-8Distance: 2.9 mi
- 7/10Westhampton Beach Senior High SchoolGrades: 9-12Distance: 3.3 mi
Schools provided by the listing agent
- Elementary: Remsenburg-Speonk Elementary Sch
- Middle: Westhampton Middle School
- High: Westhampton Beach Senior High Sch
Source: OneKey® MLS. This data may not be complete. We recommend contacting the local school district to confirm school assignments for this home.
Get a cash offer in 3 minutes
Find out how much your home could sell for in as little as 3 minutes with a no-obligation cash offer.
Estimated market value$8,547,100
Get a cash offer in 3 minutes
Find out how much your home could sell for in as little as 3 minutes with a no-obligation cash offer.
Estimated market value
$8,547,100
